Posted on March 4, 2018 by lmc_admin_fs -
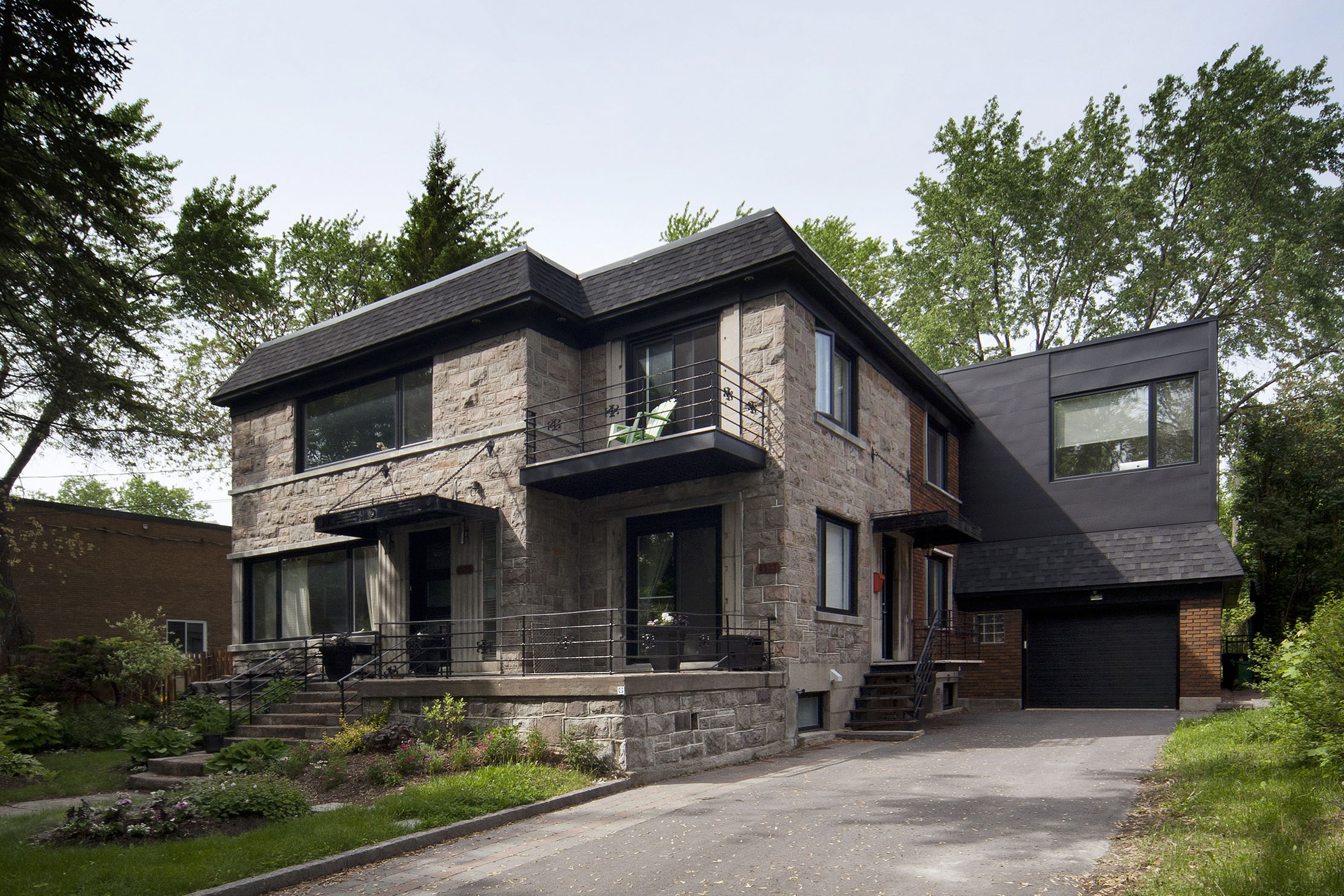
Un duplex de Rosemont s’agrandit sur le toit d’un garage.
Comment ajouter une chambre sans dénaturer ce beau duplex art déco de Rosemont? En utilisant l’espace au dessus du garage! Le volume ajouté s’intègre ainsi naturellement à l’immeuble. Son revêtement métallique noir offre un contraste qui met en valeur la pierre d’origine. Il s’harmonise à la palette des corniches et du fer forgé. À l’intérieur, de fines boiseries naturelles soulignent les différents percements de la composition.
Posted on May 12, 2017 by lmc_admin_fs -
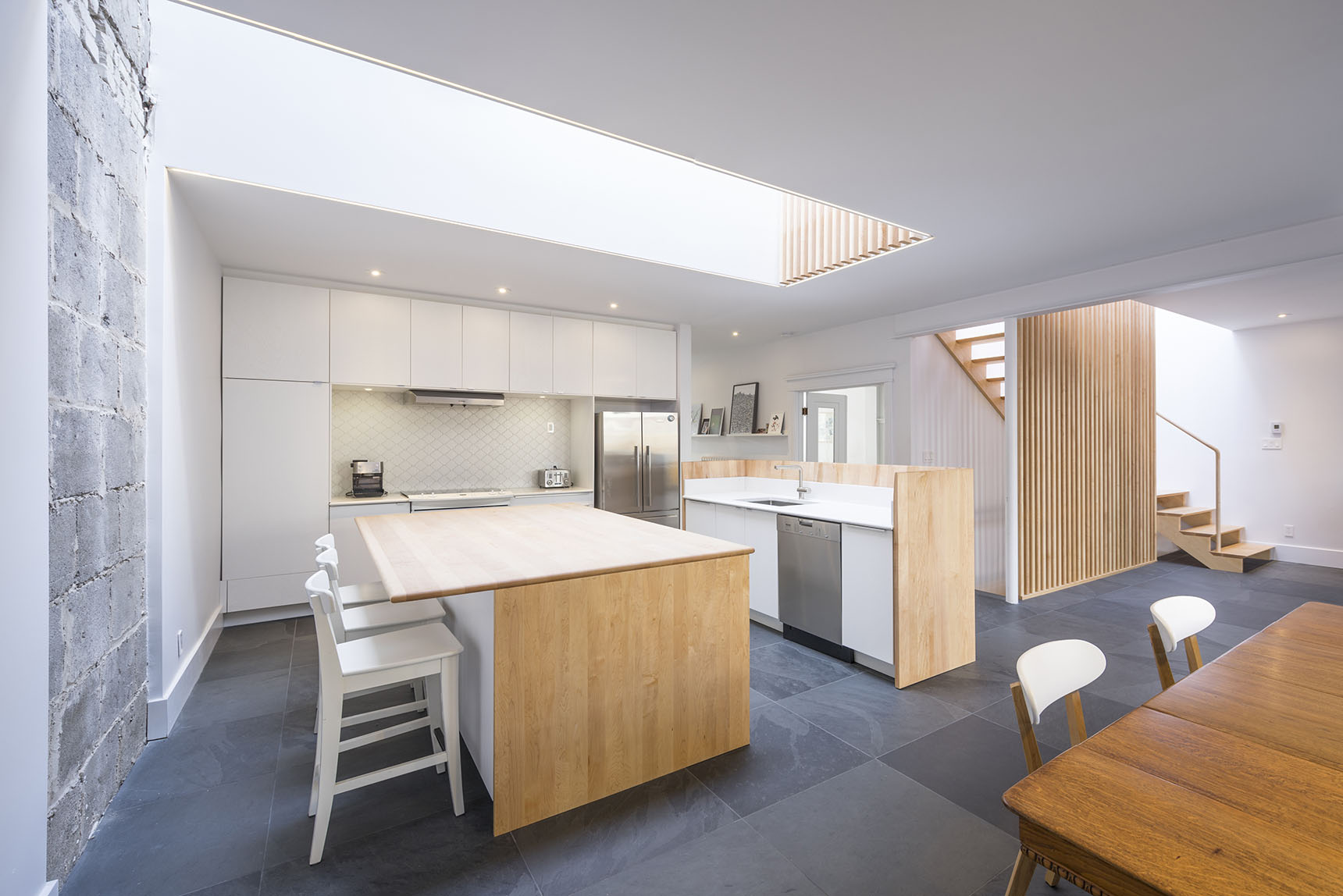
An old triplex becomes a life-changer for a Villeray family.
This run-down triplex was in much need of some TLC when a young family bought it to convert it into a single family home. Upstairs, the small, cramped units were transformed into four bedrooms, two bathrooms and a den. Separating the front rooms from the back ones, a big void breaks up the house from one common wall to the other, featuring a solid maple staircase on one end and an open space above the kitchen on the other. Above the impressive double-storey atrium, two enormous light wells funnel in daylight, revealing the beauty of the floors made from large black slate tiles. A slice of heaven!
Posted on April 3, 2017 by lmc_admin_fs -
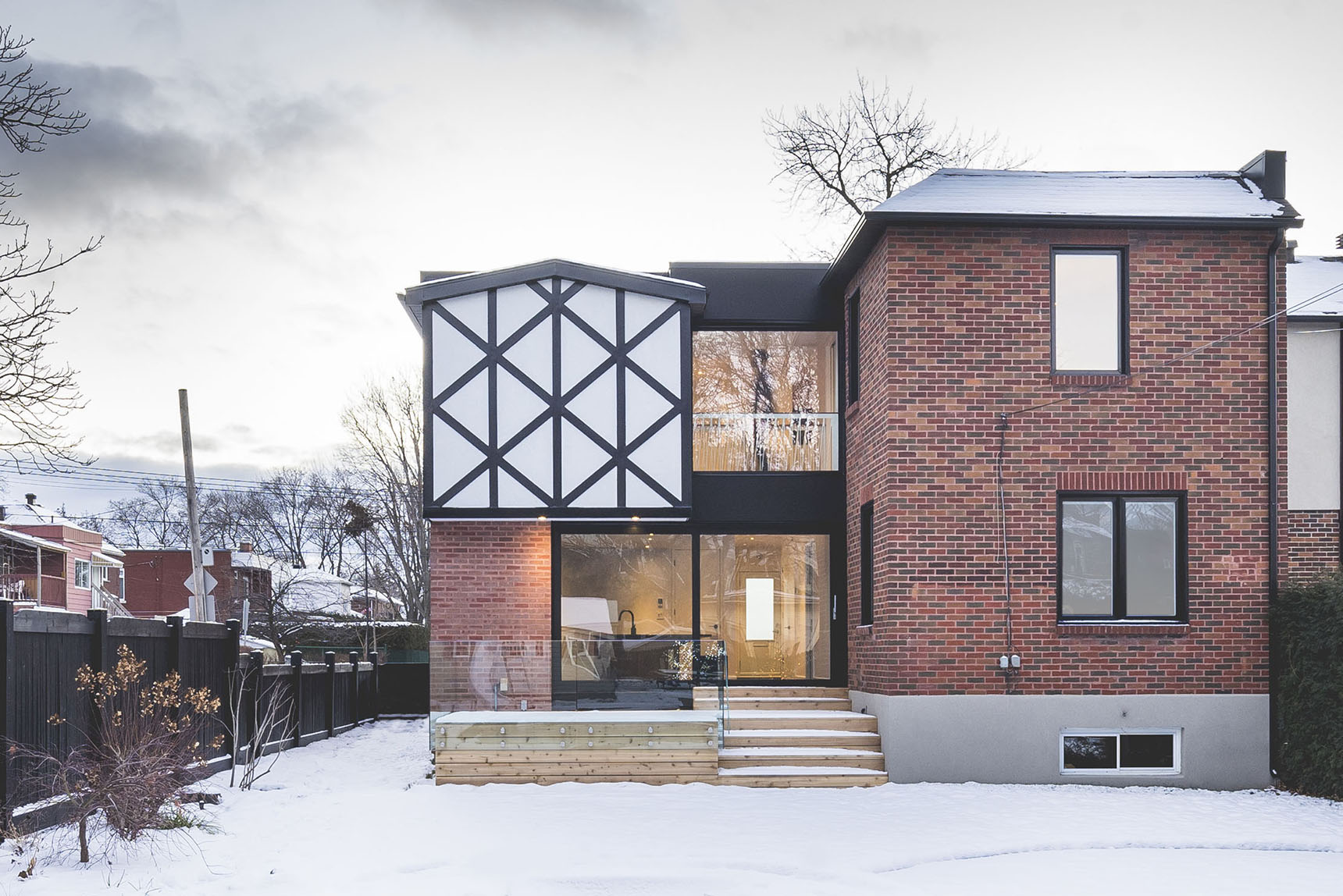
Bringing a breath of freshness into a semi-detached Tudor in Ville-Saint-Laurent.
Extended with multiple annexes, the back of this semi-detached house from the 1950s had only one opaque door and four small windows. Built without a foundation and worn by time, these annexes were keeping the abundant natural light outside from coming inside into the kitchen.
The extension copies the Tudor style of the existing house by continuing the portion that encompasses the garage towards the back. Striking a contrast with the light grey walls, black half-timbers frame the windows and multiply in the back in a triangular gable pattern. The red clay brick wraps around the ground floor to the back. The different spaces are abstractly set off by black sheet metal punctuated by abundant windows.
Inside, the living spaces are open-plan. Fitted with a frosted glass panel, the staircase funnels light in from the upstairs all the way to the entrance. Installed in the extension, the kitchen island reveals a change in level that offers a standing or seated work surface. Above, a narrow walkway connects the master bedroom to its bathroom, providing a spectacular top view into the yard or living room below.
The floors and cabinetwork pick up from the stained red oak panelling of the walls in the dining room. Countertops and bathroom finishes in black and white marble complete the warm yet decidedly contemporary palette—bringing a breath of freshness to Cardinal Street!
Click here to read the full text.
Posted on February 27, 2017 by lmc_admin_fs -
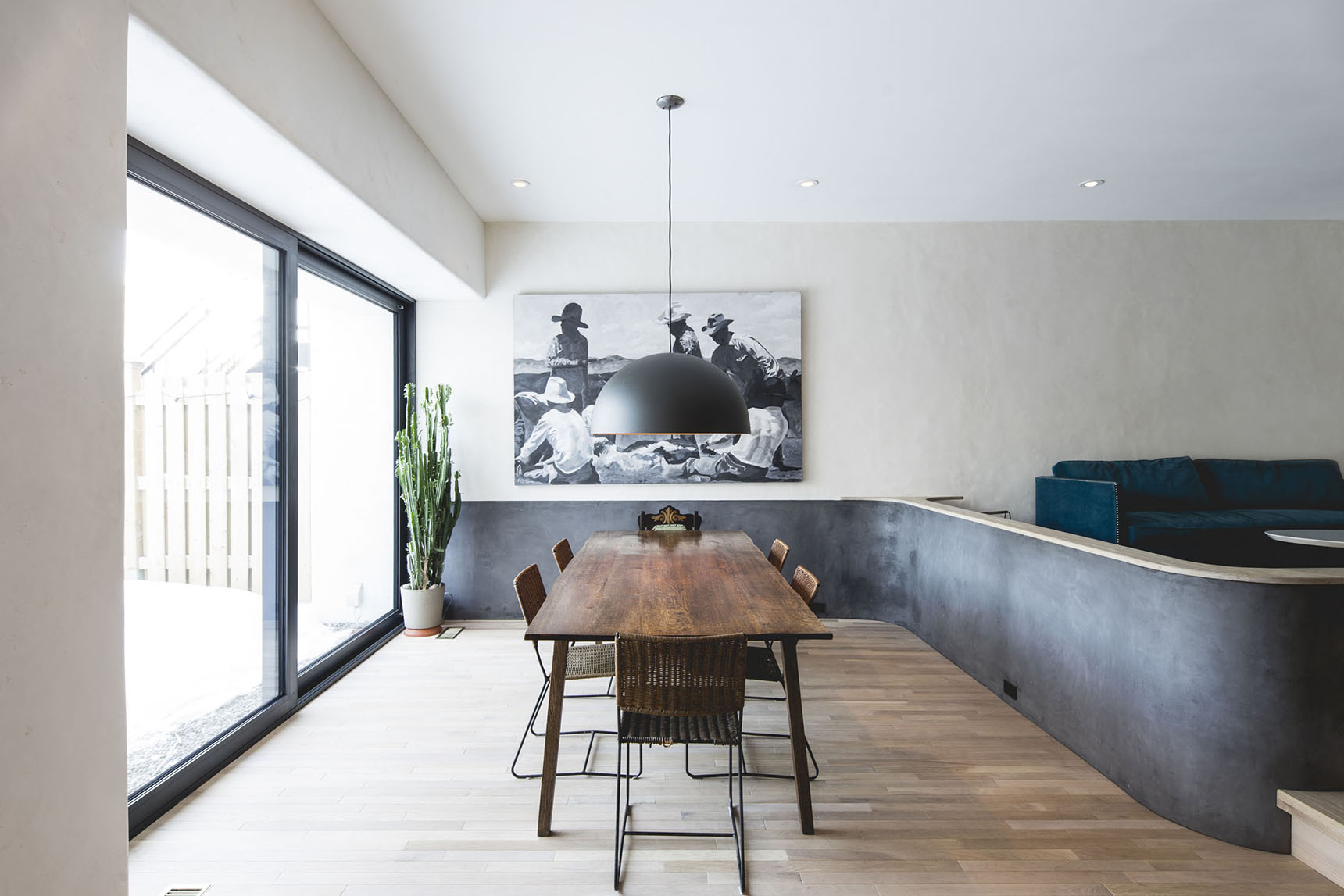
Maghreb meets Petite-Patrie!
Moving into the ground floor of a typical Petite-Patrie duplex, this foodie couple wanted a large, inviting kitchen. Dark and dingy, the existing space would be getting an extreme facelift.
The front of the duplex still has its original look. It is at the back that the extension takes on the feel of a riad, traditional North African architecture built around an inner courtyard.
The “L” extension is slightly below the ground floor. The transition between levels is marked by a change in tone: the natural lime walls and white oak floor meet oxide pigments and black-stained oak furniture. On top of the abundant drawers, large countertop surfaces break up the picturesque view of the neighbourhood church. A dining room that looks like it is almost part of the kitchen leads into a small inner courtyard.
The overall feel and the palette of smooth, curved materials are reminiscent of the balmy Mediterranean. Seated at the table in good company, our hosts invite you to leave Petite-Patrie and transport yourself to Marrakesh…just in time for a hearty meal!
Posted on December 19, 2016 by lmc_admin_fs -
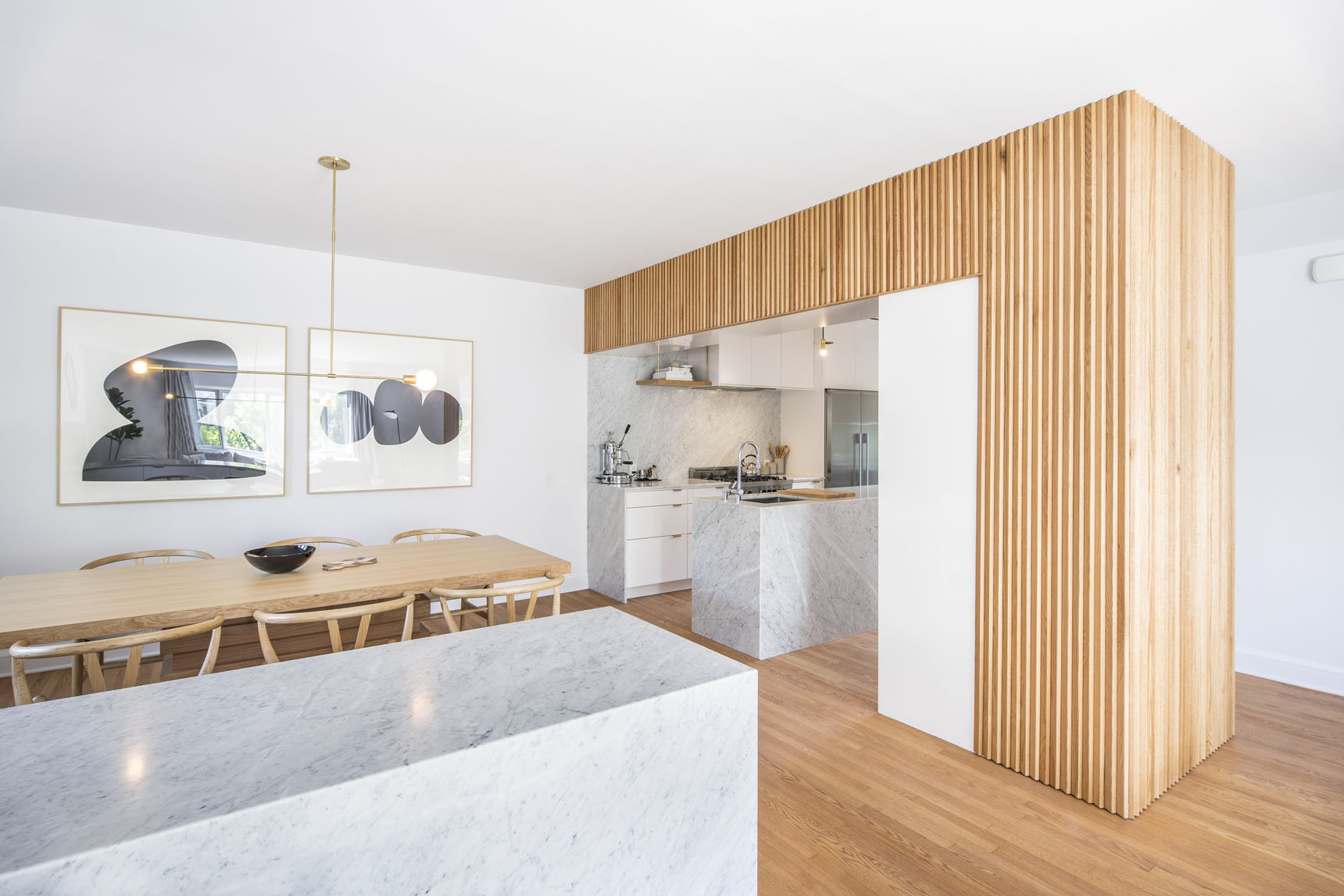
A single-family home from the 1950s gets a facelift in Ville-Mont-Royal.
When a young couple took possession of the home, it was like stepping back in time to the 1950s. They wanted to give the house a facelift without altering its character. The kitchen was opened up onto the garden and living room. The tight space was maximized with a centre island serving as the main work surface, surrounded by wall-to-wall cabinets. The counters, the kitchen island, the sideboard separating the dining room from the kitchen, and the bathroom walls all feature white Carrara marble with its timeless light grey veining, tying everything together. The restored original red oak floor is also picked up in the triangular pattern accentuating the kitchen area. Say goodbye to the 1950s!
Posted on January 7, 2016 by lmc_admin_fs -
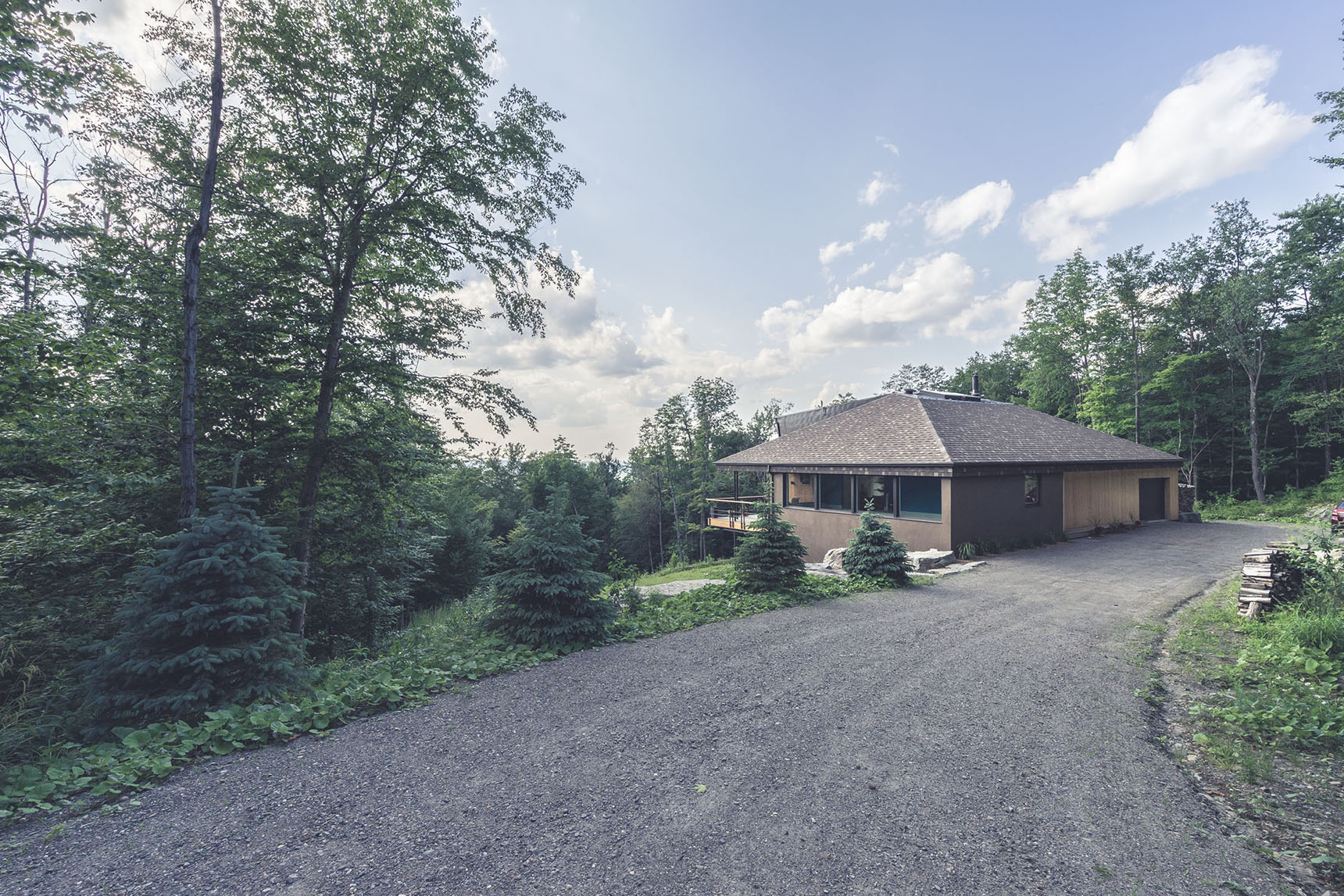
A new single-family house on one level and on a mountainside is built in Sutton.
In addition to common spaces, two offices and a bedroom, the client wished to integrate into a coherent massing: a 20-foot long indoor pool, a 12-foot high dark room, an adjoining garage and a guest room overlooking the mezzanine. The plan is organized around a double-height central core topped by a skylight that captures southern light at its zenith. The spectacular view to the North can be enjoyed from the living room, above which sits the guest room. A large interior bay window brings in western light, which reflects off the pool water and spills into the dining room. A large, asymmetrical four-sided roof provides for ceiling heights appropriate to each room.
Posted on December 9, 2015 by lmc_admin_fs -
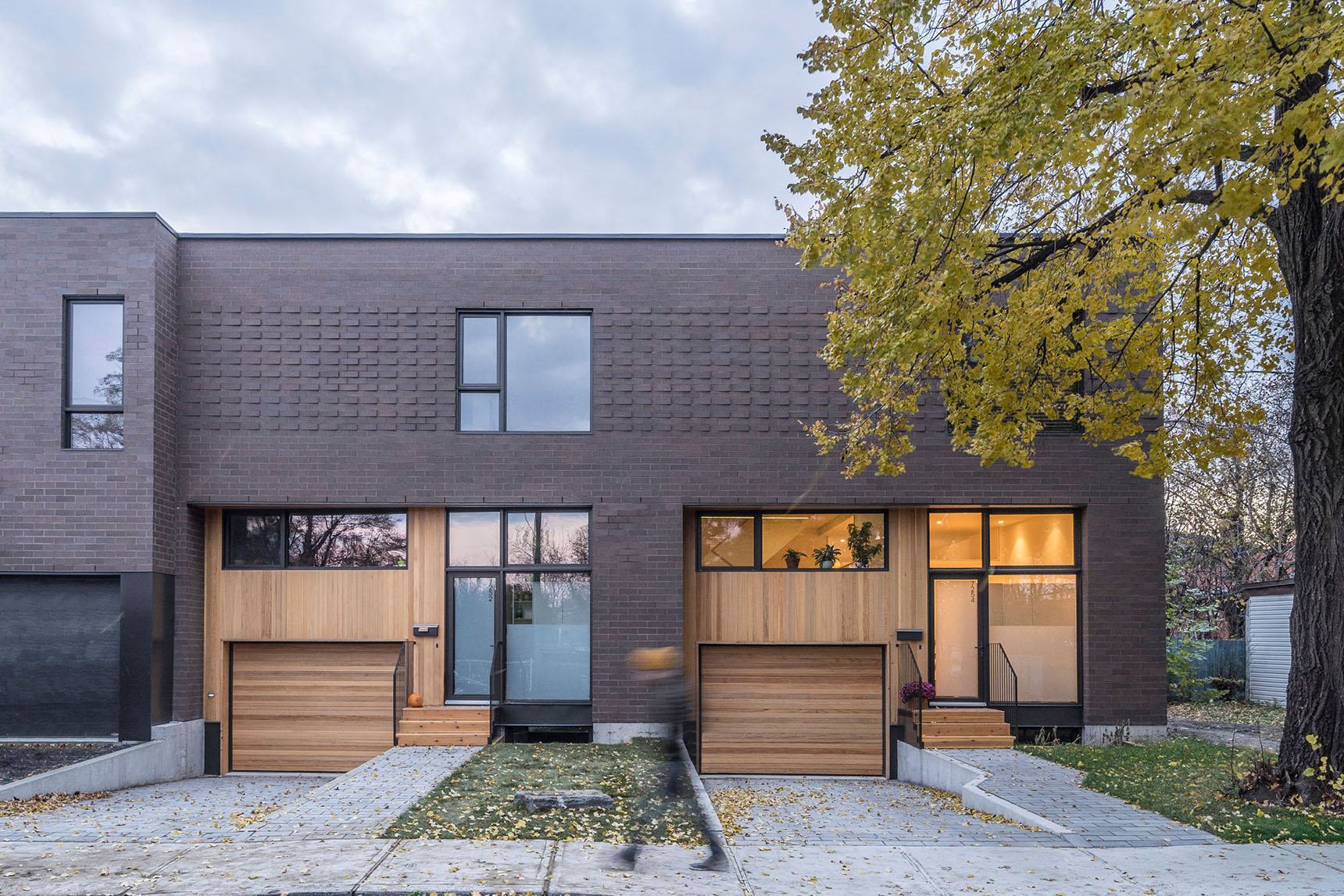
Two single-family semi-detached residences bring greater density to Rue des Écores in Montreal’s Villeray neighbourhood.
For 60 years, this triple lot accommodated a single-family detached residence, garage and immense parking space. The promoter purchased the land and divided it into three distinct lots, each accommodating a single-family residence.
The first development phase is comprised of two semi-detached residences bordered by an alley to the North. Aligned with the street, the facades offer a sober massing of dark clay brick, with entrances set back from the street and highlighted by a light natural cedar siding. The horizontality of the brick volume is marked by a frieze composed of oblique protruding bricks, creating a scale-like texture. The theme continues in the back with an inverse composition: the brick base transitions to a second-storey featuring a light volume of cedar arranged in a series of vertical sections in sawtooth formation.
Inside, the garage articulates a series of split-levels above which is located an office clad in tongue and groove ash, opening onto a two-storey living room. These volumes are linked by a stairway, with a white painted plywood balustrade that forms the central cheek wall supporting open solid ash risers. This pathway ends in a kitchen that generously opens onto a garden bathed in southern light.
Posted on November 12, 2015 by lmc_admin_fs -
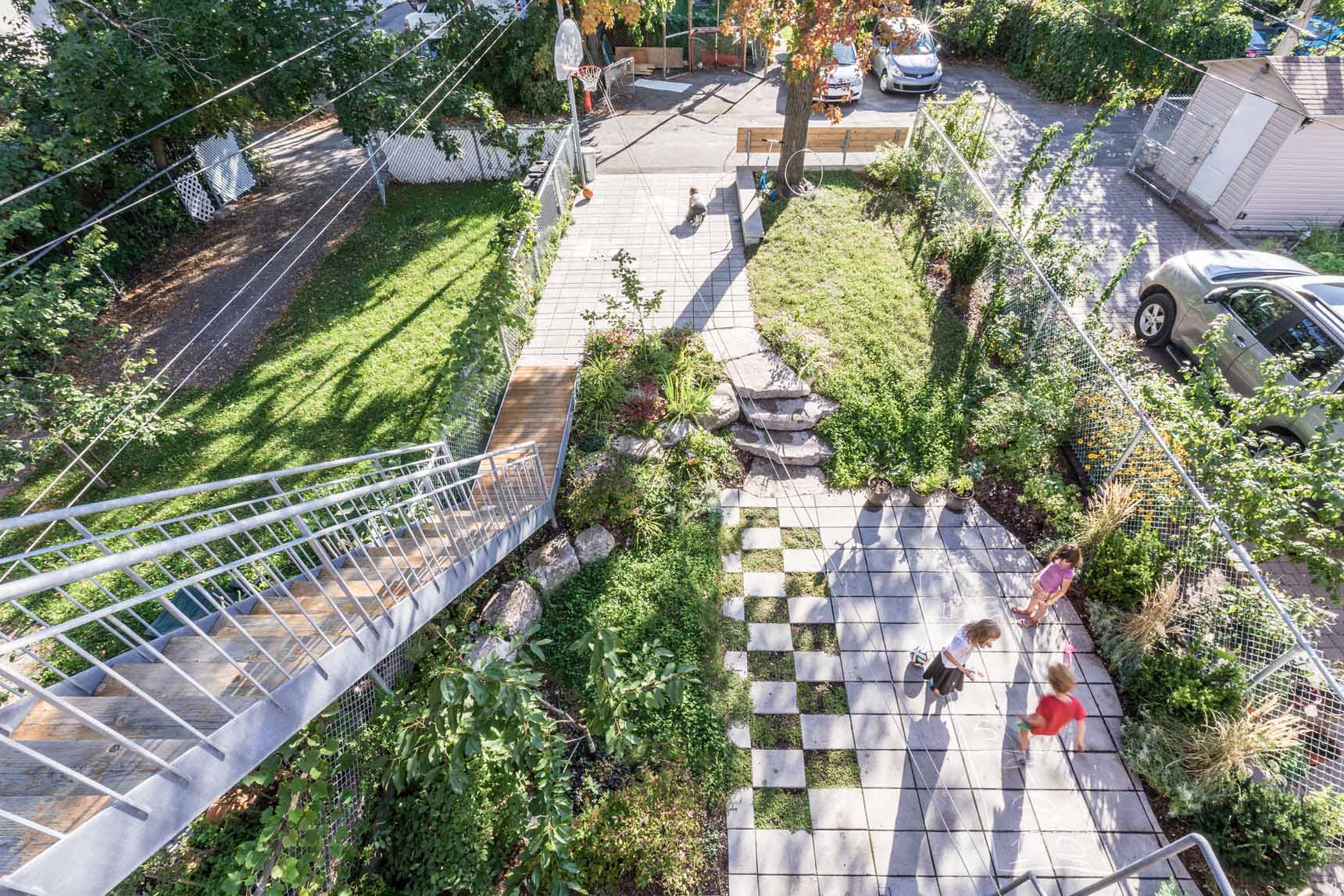
An asphalt driveway turns into a garden-courtyard connected to its alley.
Like many other lots abutting a paved alleyway in Montréal, the backyard of this duplex was nothing but a long driveway with lawn on either side. The project’s showcase at the Maison de l’architecture du Québec as part of the « réinventer la ruelle » exhibition was the starting point from which this bold landscaping project took off.
Three terraced levels replaced the single, long slope: a sunken patio where the shed/workshop sits tucked away, a middle patio lined with flowerbeds, and a driveway doubling as a play area at street level. The upper two are finished with light grey paving stones, with poured concrete on the lowest level. An edible garden with fruits and vegetables provides a touch of green to the overall design: cherry and apple trees, grape vines, Siberian kiwi, juniper, raspberries, blackberries, blueberries, sweetberry honeysuckle, daylilies, asparagus and wild arugula offer a tasty selection for the whole family! Large cedar balconies adjoin the kitchens on each floor, bringing the garden atmosphere to each apartment. Built-in benches maximize the available space, in addition to giving the residents some privacy.
The tubular galvanized steel construction of the stairs and balconies is reminiscent of the structure of the chain link fences that run along much of this alleyway. In addition to acting as a trellis for the vines and blackberries, this modest fence opens up to the neighbourhood, just like the large bench that faces the alleyway. This piece of outdoor furniture, which also marks out the property line, is as much for the neighbours as it is for the family to enjoy. Oh fence, open up your garden and reveal your beauty!
Posted on October 15, 2015 by lmc_admin_fs -
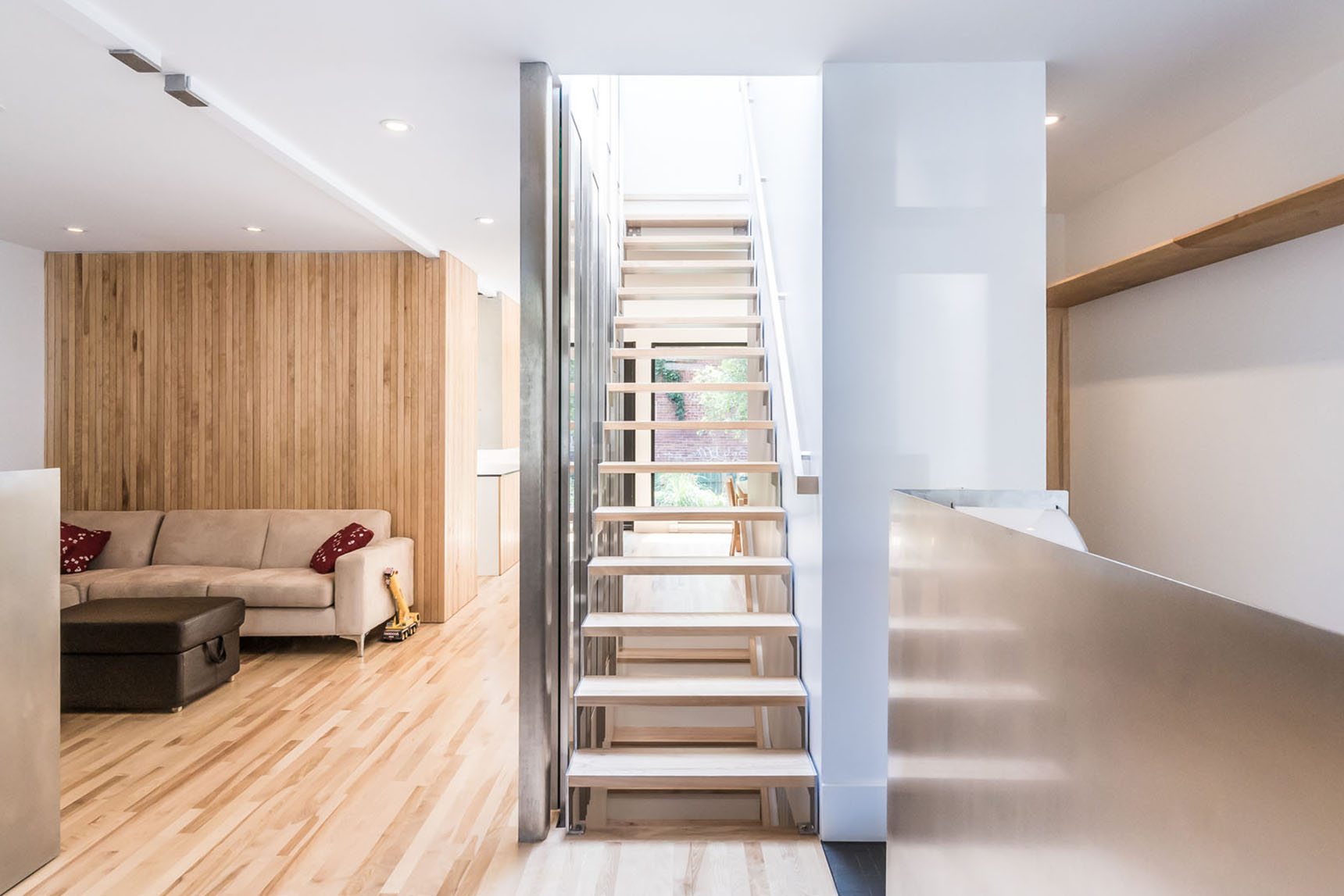
A duplex is converted into a single-family residence in the popular Rosemont neighborhood in Montreal.
The family living in this ground floor duplex felt cramped in their two dark rooms and tight kitchen. After taking over the second floor, they transformed the main level into a large flowing living space surrounding a centre staircase that leads upstairs and down. With its steel cut stringer, solid cherrywood stairs, and aluminum and glass railing, the staircase is bathed in natural light coming from the new skylight right above it. Built-in furniture separates each room: a writing desk in the entryway, a half wall come bookcase in the living room and hanging cabinets in the kitchen. Wrapped in narrow cherry slats, the outer walls of the kitchen make for an inviting space partially open on both sides. A large fixed window looks out from the dining room onto a raised garden covering the stairs down to the basement. This Rosemont home is steeped in serenity. There is nothing broken up about this design!
Posted on June 8, 2015 by lmc_admin_fs -
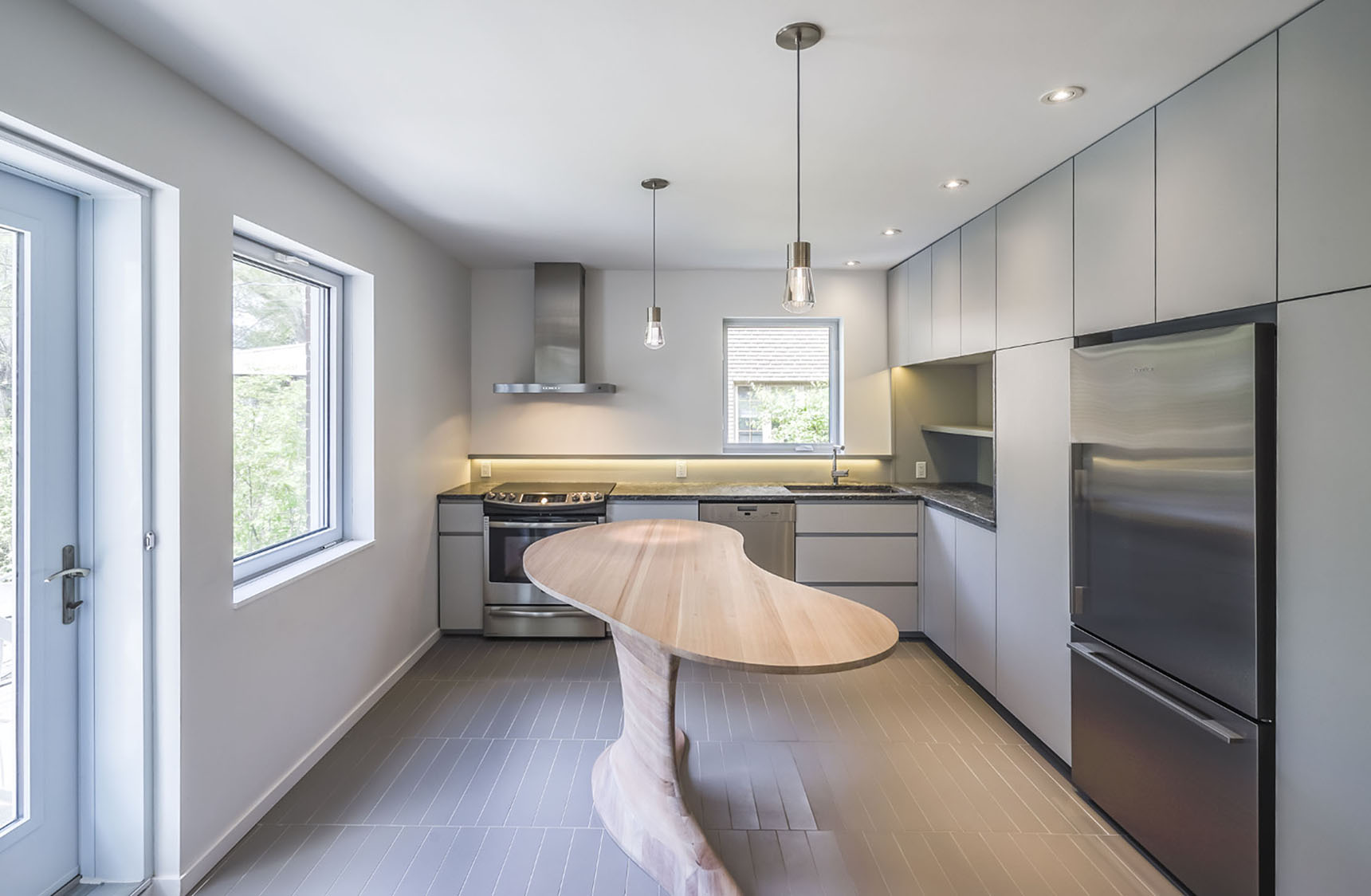
A spectacular cherry wood kitchen island is cut numerically in an Ahuntsic triplex.
To unveil the counter window, the tall cabinets and the fridge are placed on the bathroom wall. A shelf with recessed LED lighting accentuates the horizontality of the composition and emphasizes the window sill. Wedged between the basement descent and the backyard wall, a small worktop and wooden shelves furnish a trapezoidal alcove. Right in the center of the room sits a solid cherry parametric island. The resulting peanut-shaped coutertop makes it easy to sit all four family members. The organic form of its foot was generated by a mathematical algorithm and recalls the pedicle, stem of the mushroom.









