Posted on May 5, 2015 by lmc_admin_fs -
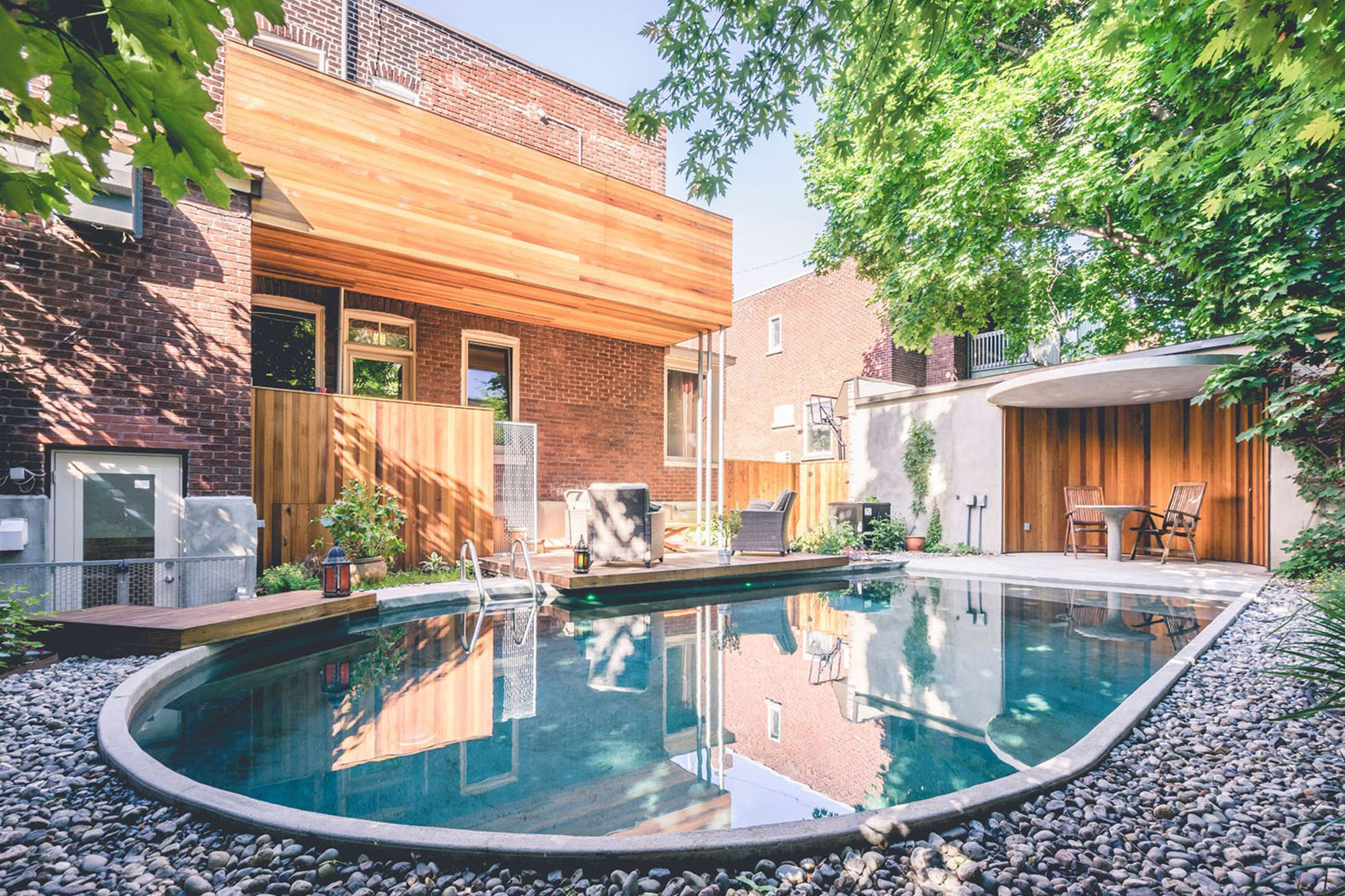
An inground pool adds a refreshing touch to a Notre-Dame-de-Grâce backyard in Montréal.
Closed off on one side by a garage and on the other by the rear façade of this early 20th century home, the backyard had barely 1000 square feet to offer for a new inground pool.
Envisioning a small city lake, the architects gave this body of water a soft, curved geometry extending to the garage, where it meets a semi-circular cabana. To minimize visual impact but still control access to the pool, digitally cut steel fences are partially embedded in the ground on one side and built into the stairs on the other. The gently sloping natural concrete on one end of the pool forms a small beach, while the surrounding narrow river stone edge allows lush vegetation to move in as close as possible to the water. Alongside the pool, our little Notre-Dame-de-Grâce family invites you to dive right in!
Posted on May 4, 2015 by lmc_admin_fs -
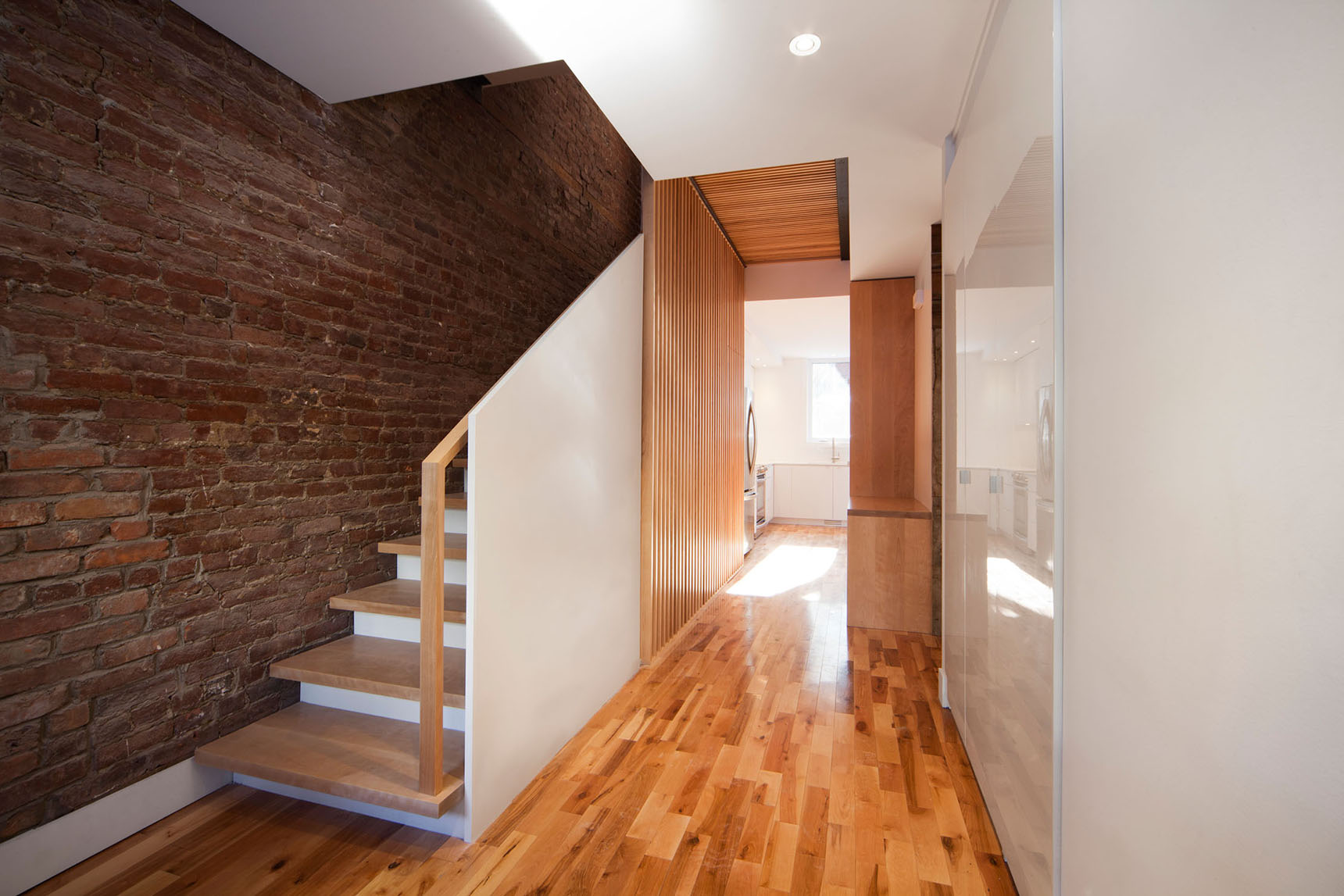
A three-storey Victorian duplex is converted into a single family dwelling in Plateau Mont-Royal.
New light was introduced by opening up the heart of this 19th-century three-storey building and installing a skylight. With its open plan, the 805-square-foot ground floor looks more spacious and takes full advantage of its generous opening onto the garden. Street side, the original façade was restored to highlight the grey stone topped by a mansard roof. Yard side, distinct and generous openings punctuate the light clay brick walls. Inside, the mitoyen walls were stripped bare to reveal the age of this old duplex. A solid birch wood staircase with open risers interacts with the colourful masonry. The floor and balustrades, composed of narrow birch wood slats, highlight the verticality of the space and filter soft light, creating unexpected glimpses of daylight.
Posted on August 28, 2014 by lmc_admin_fs -
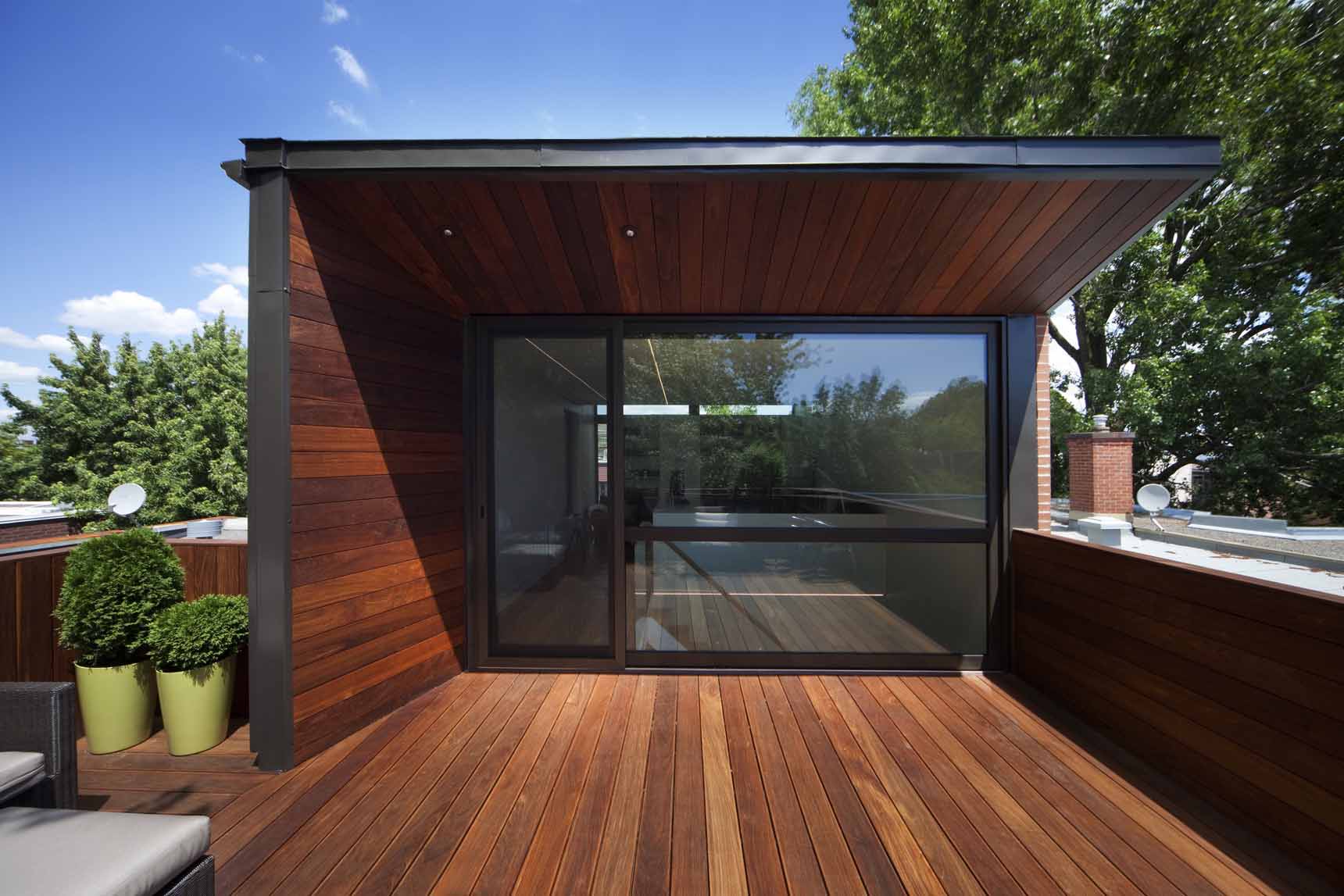
A single-family dwelling in Mile-End expands into a mezzanine facing a rooftop terrace.
By adding a large open office on the third floor of their residence, this young family fulfilled its wish to take full advantage of two spectacular views: Mount Royal to the West and Saint-Michael’s Church to the North. At the far end of the room, the first desk faces the church, while the second desk forms a partition between the office and a stairwell that leads straight onto the terrace with a view of the mountain. A large bookshelf lines the wall facing the garden and closes the volume bordered by an L-shaped window that lets light in while limiting the gaze of curious onlookers.
Posted on April 9, 2014 by lmc_admin_lmc -
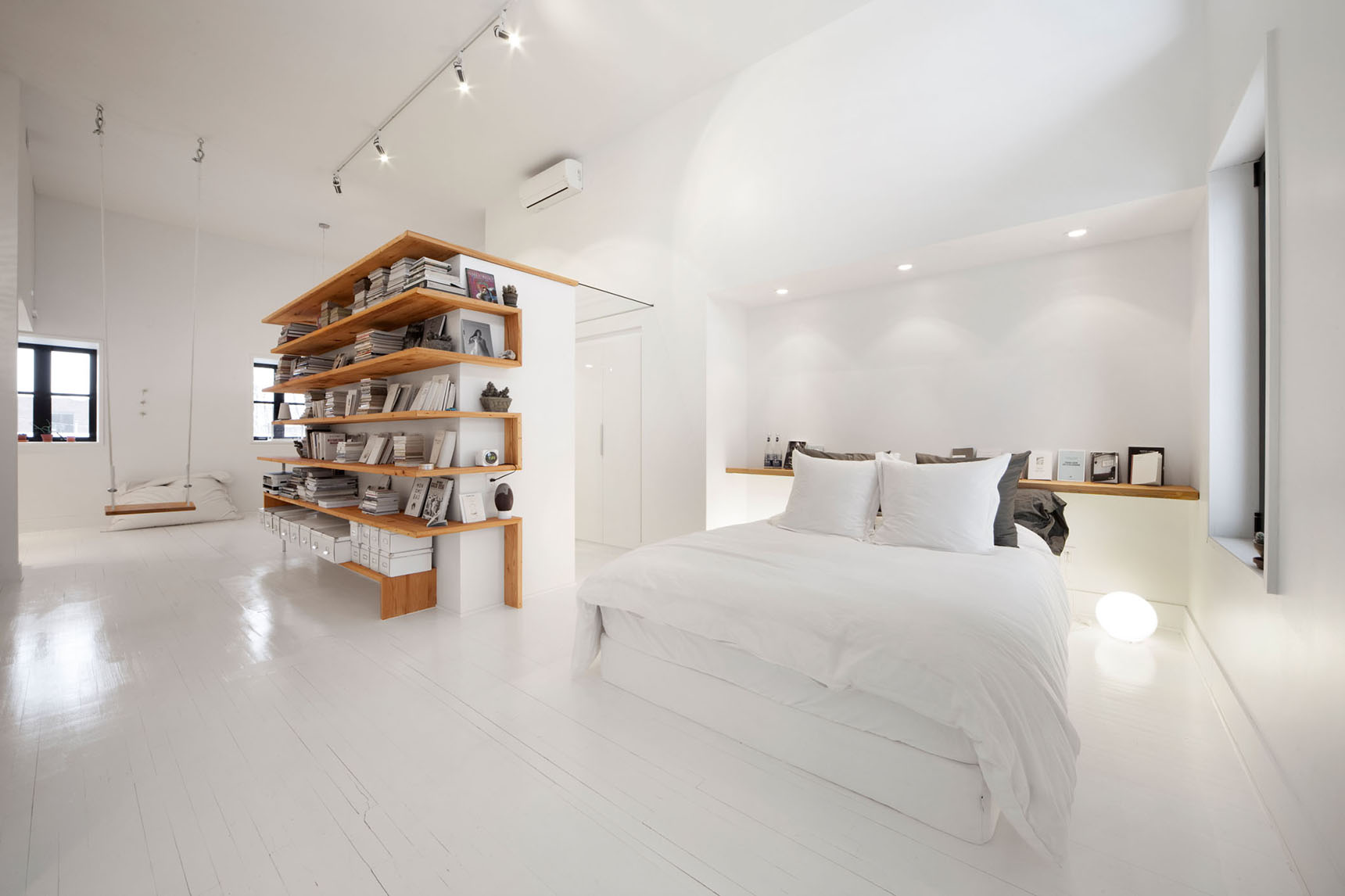
An attic is gutted in a Plateau townhouse to allow for a third-floor sanctuary.
Over five feet high, two distinct sloped structures made with thick layers of tar and gravel formed the roof of this old duplex built in 1880.
Replacing this structure with an insulated open-truss roof liberated impressive 13-foot ceilings. The floor is organized around a series of shelves made of recuperated wood that wind around a white utility cube. Divided into two volumes by a sheet of glass, this cube accommodates a marble mosaic shower, a sink and two wardrobes. On either side of the original stair and brick wall, gypsum volumes and their lofts provide storage for the master bedroom and artist studio. Juliette has found the attic of her dreams!
Posted on January 20, 2014 by lmc_admin_fs -
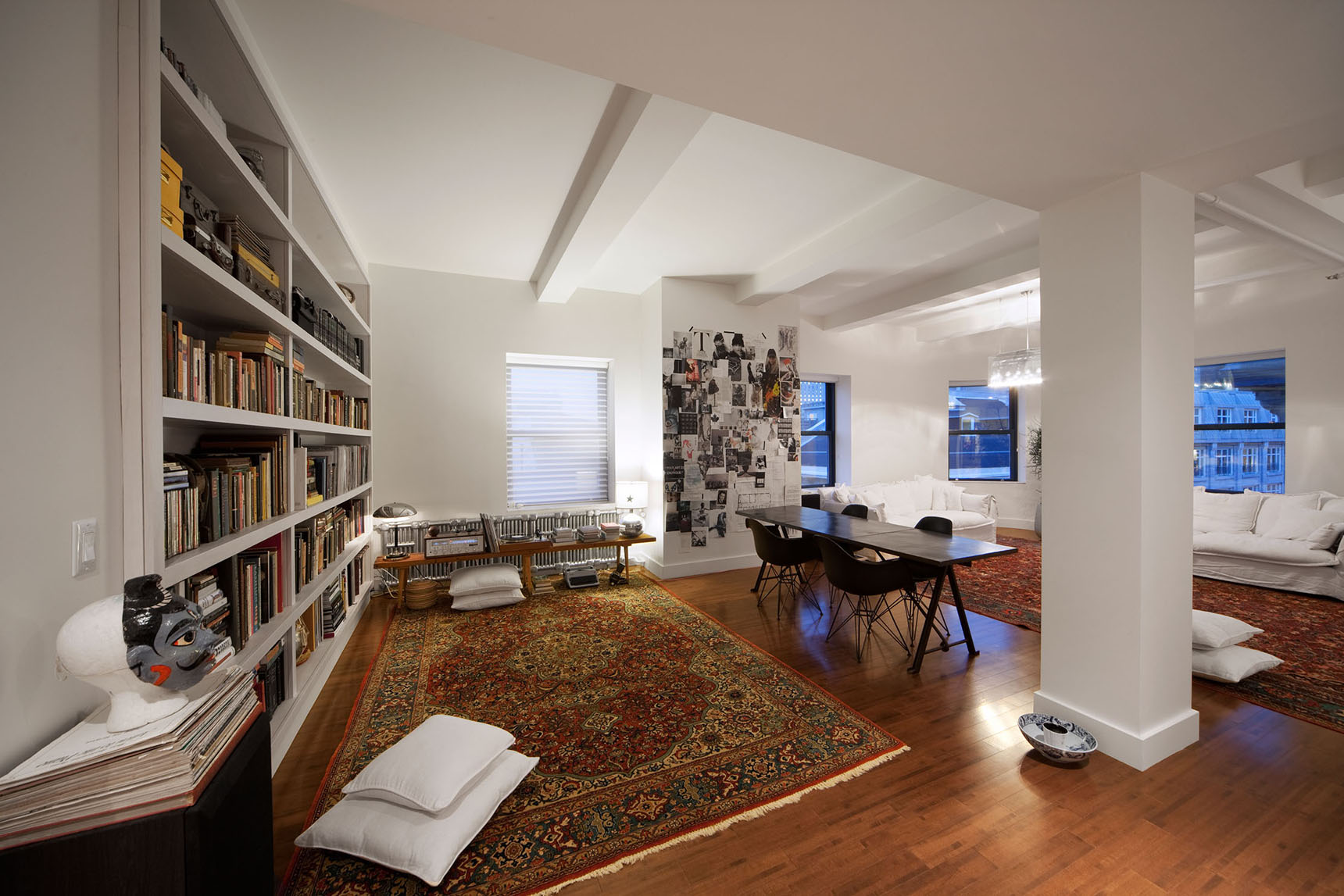
An Old Montreal apartment is completely refurbished.
After taking possession of this apartment in Old Montreal, the client wanted to make a series of small interior interventions: replacement of doors, installation of a bench in the entrance, built-in beds and desks and the construction of integrated shelves and wardrobes. The finished product had to be sober and classical. The specially designed furniture is made from solid oak panels, stained white. Framing a windows and doors, the furniture makes elegant use of the limited space available. Every detail is reduced to its simplest expression: reveals, straight wooden edges.
Posted on December 10, 2013 by lmc_admin_fs -
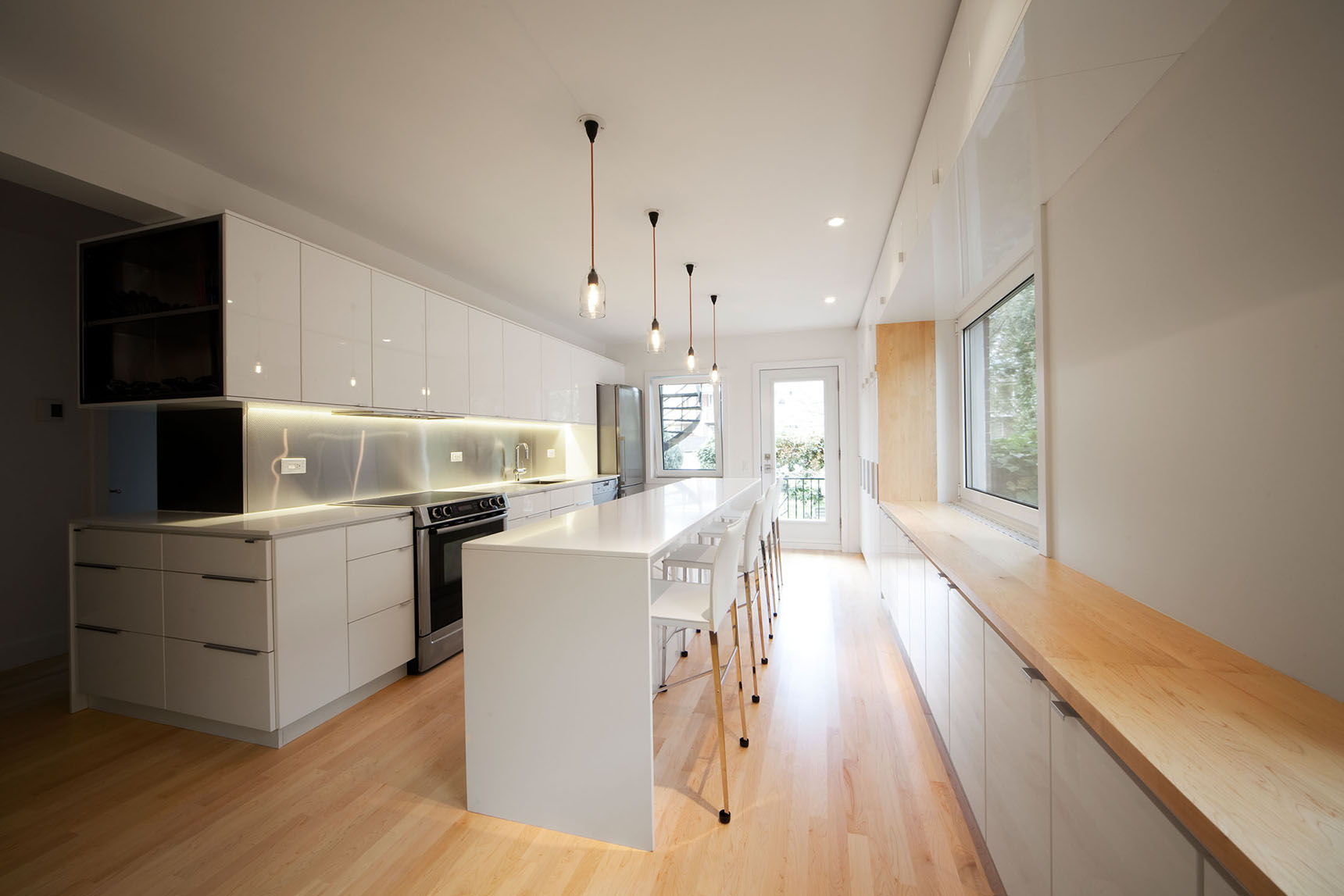
The ground floor of a duplex in Rosemont is remodeled to free some more space.
A small bedroom in the centre of the space was sacrificed to extend the cramped kitchen in this less than 1000-square-foot ground-floor dwelling. By concentrating the equipment along the central wall, the architect liberated a long narrow island right in the centre of this renewed living space. Bordered by a wall of cupboards framing two large windows, a wooden counter can be turned over to create two user-friendly workstations. This white kitchen, in the heart of the dwelling, offers a breathtaking long-view perspective of the garden.
Posted on October 13, 2013 by lmc_admin_fs -
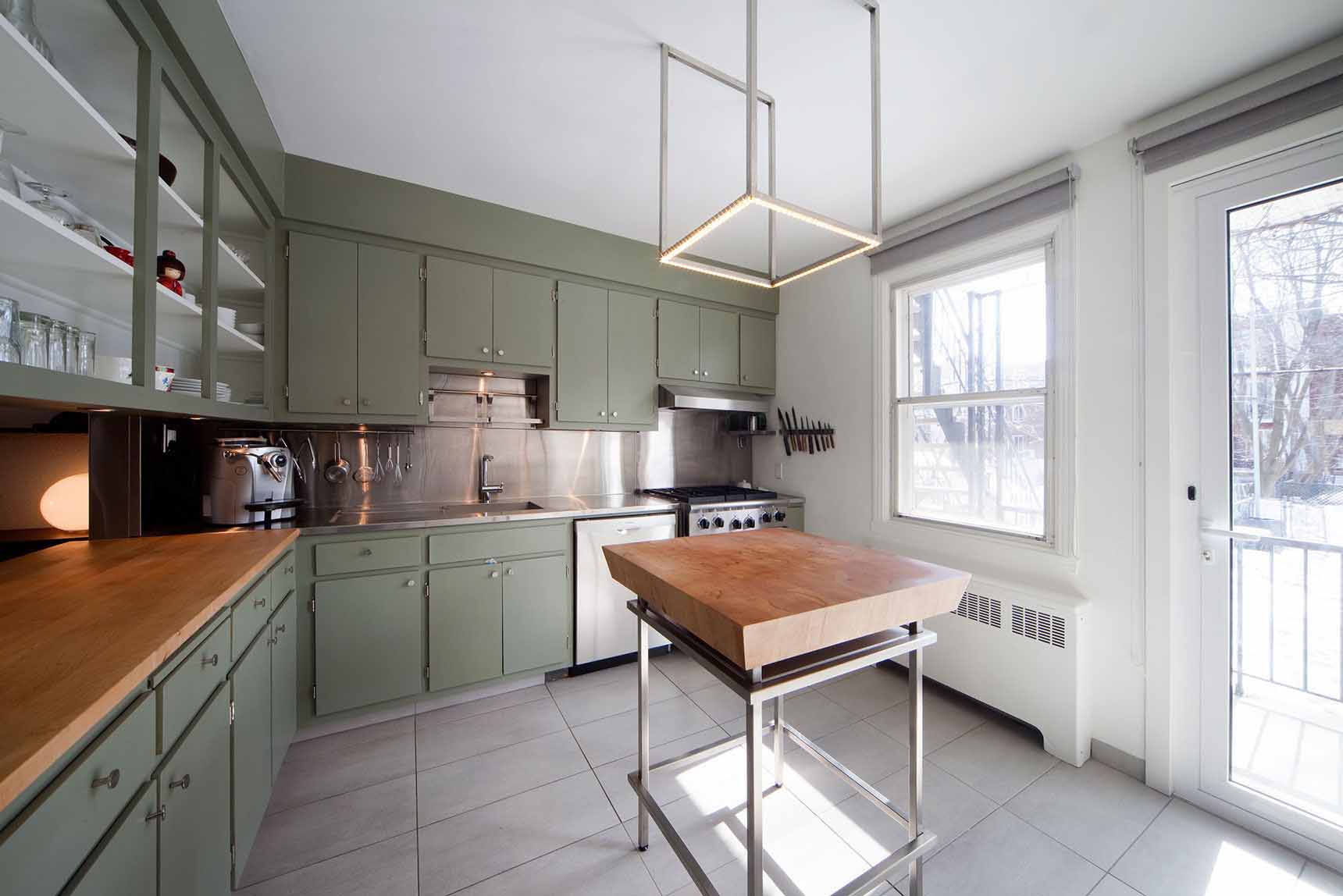
The interior of a duplex in the Villeray borough is restored and optimized.
To conserve the best aspects of this post-war worker housing: this is what a young family asked their architect. The wood floors and almost all of the walls and original plaster mouldings have been restored. A series of targeted modifications helped to bring light and a modern feel to the home: a new pantry-wall in the kitchen, sliding doors to the hallway and a serving hatch in the dining room.
The bathroom has been expanded underneath the existing skylight dividing it with the bath on one side and a large storage wall on the other. Cascading onto the natural quartz ceramic, the overhead light provides a welcoming depth in this tiny space. A small playroom in the basement covered with birch wood ceiling and fibre board walls created a pleasant refuge for the kids.
Posted on January 13, 2011 by lmc_admin_lmc -
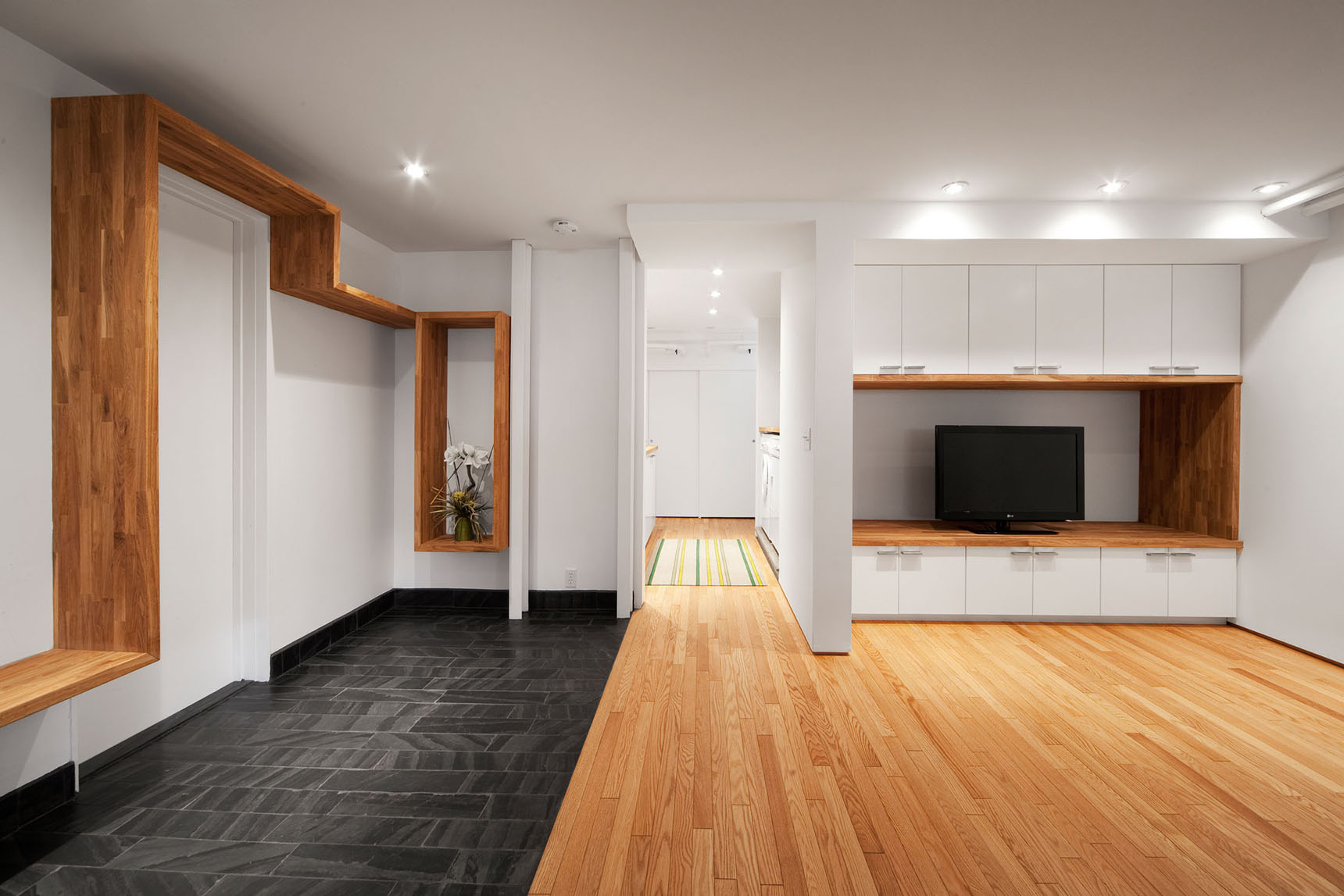
The basement of a family duplex in the Ahuntsic neighborhood is completely refurbished.
By focusing the services in the front part of the basement, a large, open and bright room was freed up. At the foot of the stairs, the mechanics of the house are concealed by a series of sliding doors, while a washer, dryer and storage cabinet line the hall, leading towards the family room. At once a TV room and playroom, this vast space with its solid oak floors is lined with a linear cloakroom and is covered with slate, which leads to the garage as would a wide driveway.
Posted on January 1, 2011 by lmc_admin_lmc -
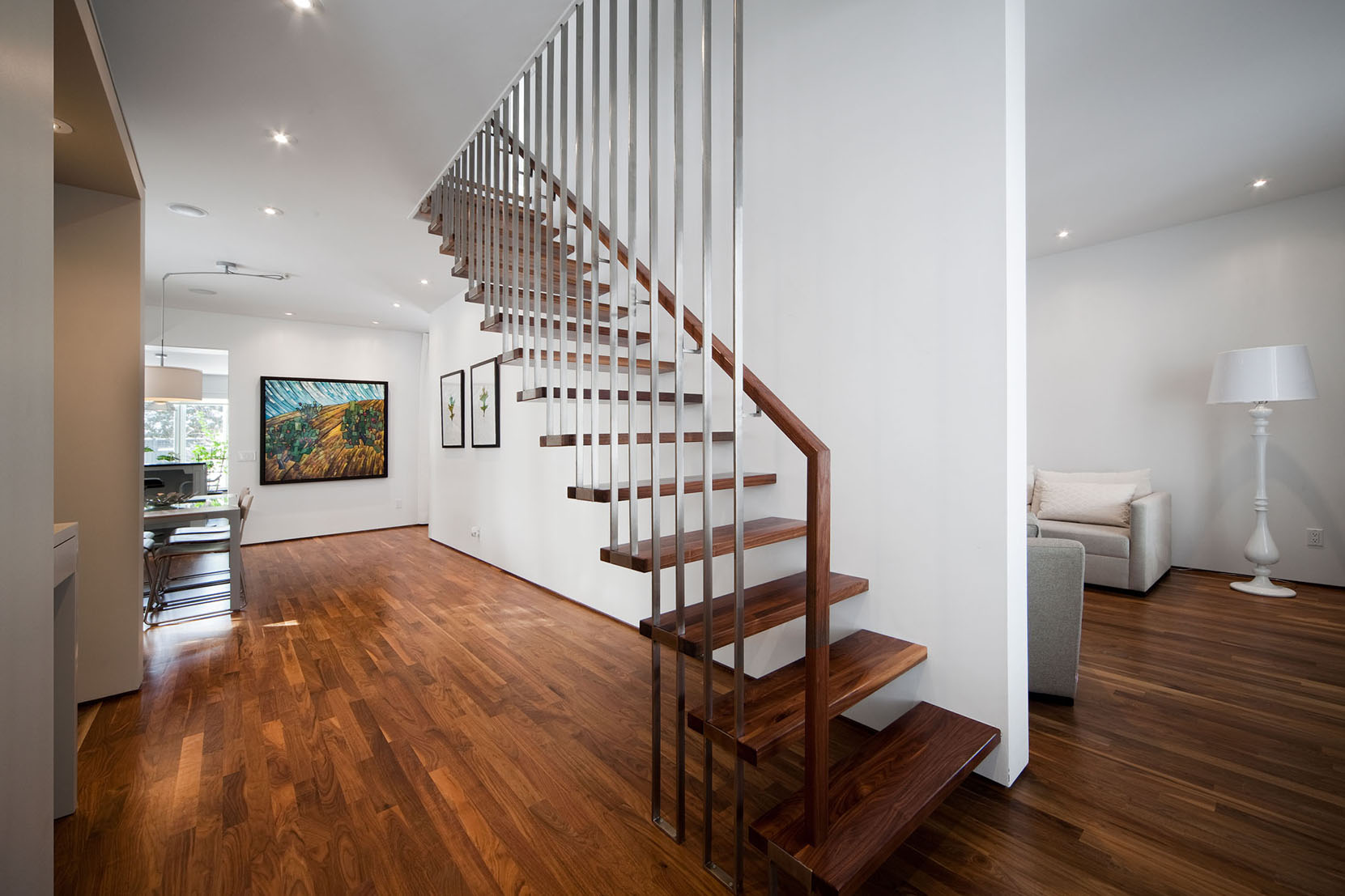
The interior of a single-family home in old Saint-Laurent is completely refurbished.
By moving the staircase to the center of this old country home and by topping it with a long skylight, the transformation has flooded its occupants with indirect light. The entrance is defined by a beige cube that brings together the closet, a writing desk and a lavatory. The staircase unfolds in a series of steps made of black American walnut, anchored on one side to the load-bearing wall and suspended on the other by two stainless steel bars that restore the balance of a surprising composition. This super-insulated house is naturally ventilated by a gap in the central skylight. The humidity control is ensured by hygrometric passive system.
Posted on October 25, 2010 by lmc_admin_lmc -
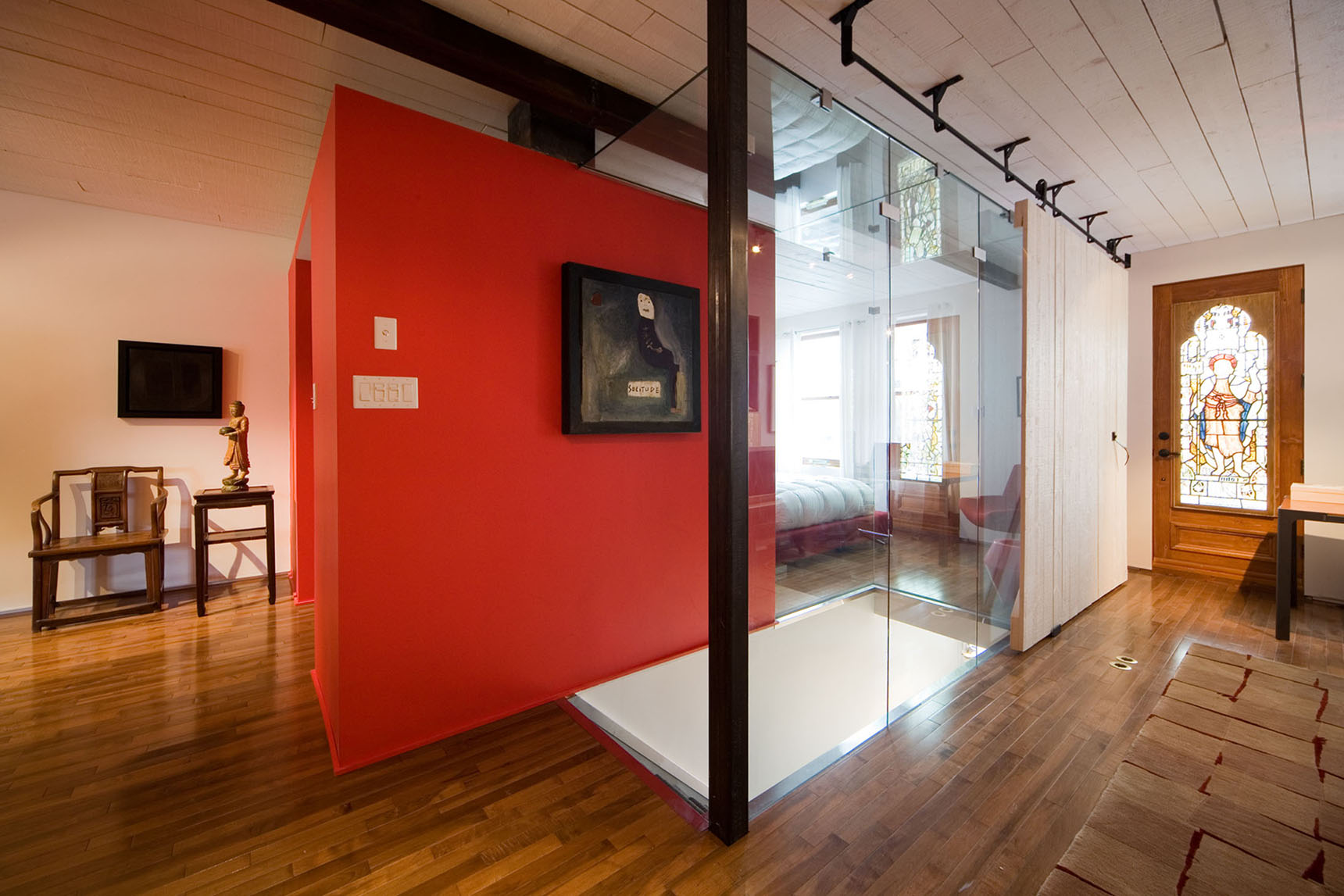
A fiveplex of La Petite Patrie in Montreal is expanding on the third floor.
The large steel beam makes it possible to open up the entire floor and to expose the ceiling made of rough hemlock boards. The space is divided into three distinct boxes in which the various services are grouped: wardrobe, bathroom and staircase. The expansion, on the courtyard side opens onto a small private deck, thus making the client’s poetic vision a reality.









