Posted on June 15, 2018 by lmc_admin_fs -
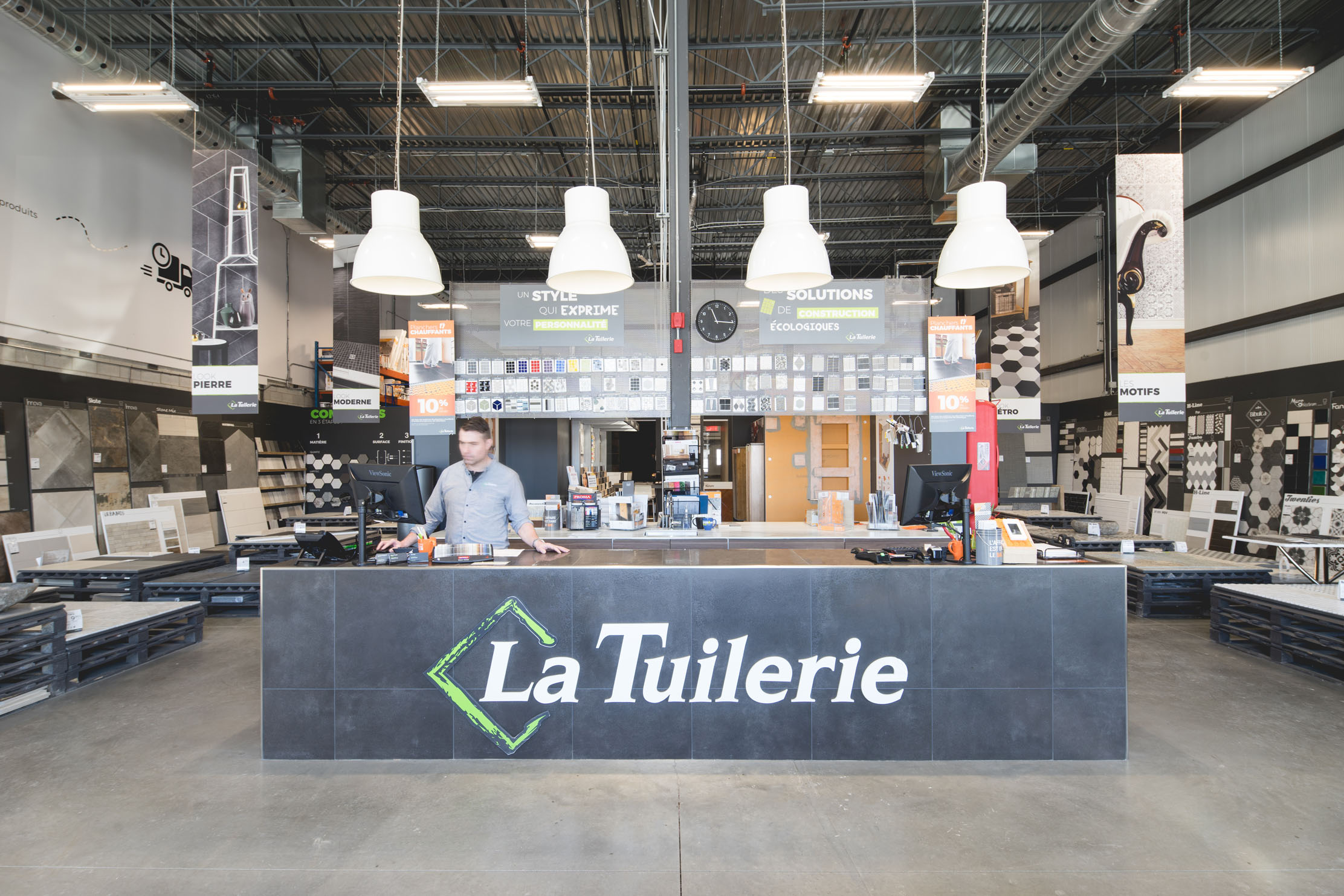
La Tuilerie opens its first franchise in Charlemagne.
In order to meet the growing demand, La Tuilerie creates a new type of franchised store with limited merchandise. The ceramic sold on site is delivered directly by La Tuilerie’s main warehouse. The new concept aims to recreate the atmosphere of a ceramic warehouse without retaining large stocks for sale on site.
To achieve this objective, tiles are arranged on large panels leaned freely against the exterior walls of the room. Part of the tiles are placed on small groups of pallets around the central sales counter. The overall design creates a warm atmosphere that values technical advice and customized service.
Posted on August 18, 2017 by lmc_admin_fs -

A new canvas pavilion invites passersby in Vieux-Port to relax on their way to the spa on the water
In front of the emblematic no. 5 grain silos, an old information booth sat empty waiting for a new lease on life. The Bota Bota floating spa seized the opportunity to give itself a greater presence on the boardwalk by setting up an information and sales booth, with the added offering of foot baths and massages for people strolling past. Dressing up the existing steel structure in a white translucent canvas, the architects gave the pavilion a new lightness. The space between the canvas and the glass walls forms a small ambulatory, showcasing the history of the Arthur Cardin ferry boat turned spa. In the evening, the curtain retracts into a dark grey fabric cylinder, whose illuminated top is reminiscent of a lighthouse in the fog.
Posted on July 7, 2017 by lmc_admin_fs -
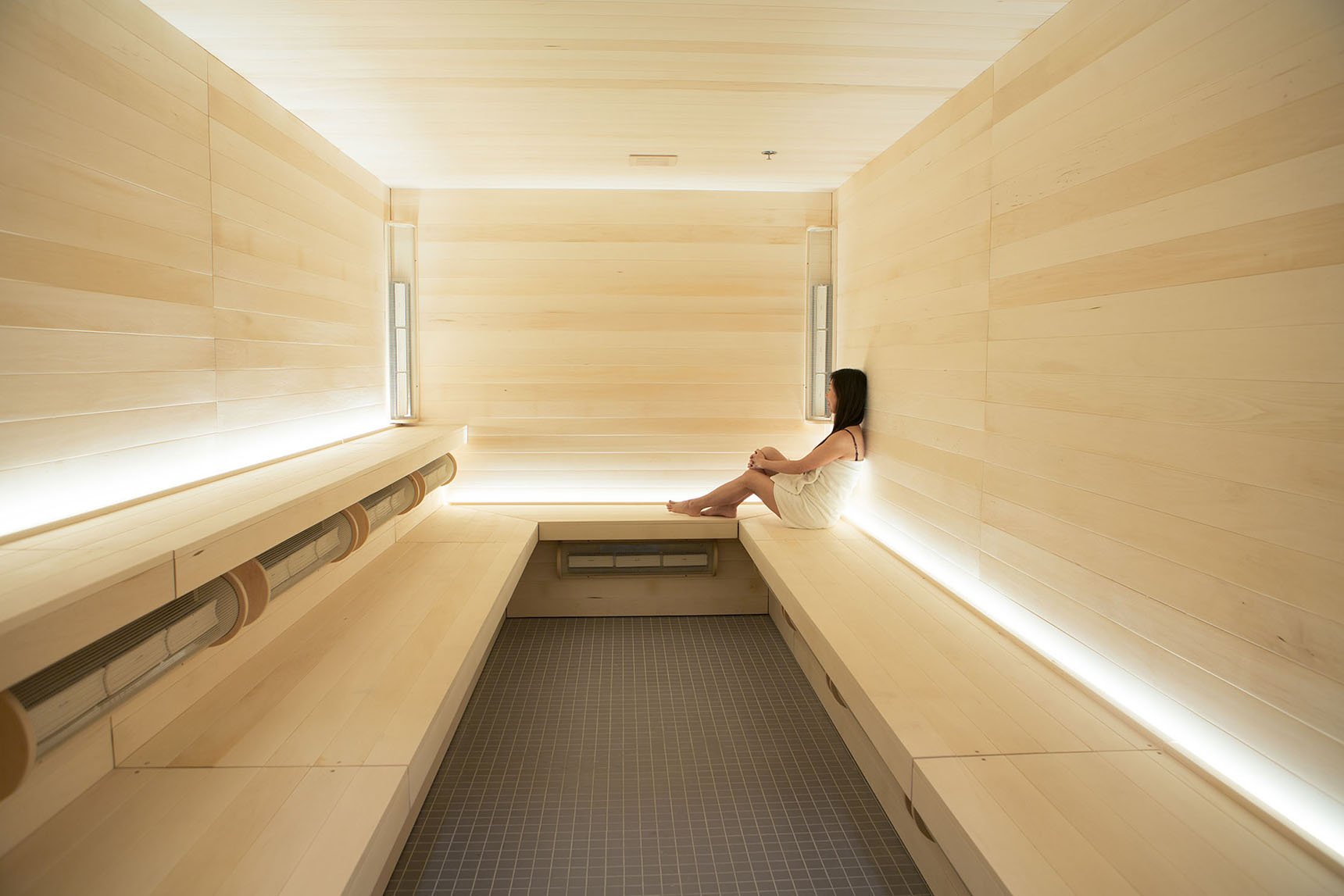
A larger practice room and a new infrared sauna for the famous yoga studio!
Famous Montréal yoga studio Naada could no longer keep up with the ever-increasing demand. Taking over an old residential loft and an out-of-service lift, its surface area on the second floor nearly doubled in size. The large studio is most breathtaking, with its Russian plywood practice walls and bamboo flooring. Making the most of the available space, the lockers, toilet stalls and showers line one wall that then turns and leads to the sauna and osteopathic treatment rooms. Boasting natural poplar throughout, the infrared sauna flows into a grey porcelain ceramic shower. Welcome to Naada II, an understated, efficient extension evocative of the studio’s very essence where a cluttered mind can unwind.
Posted on April 19, 2017 by lmc_admin_fs -
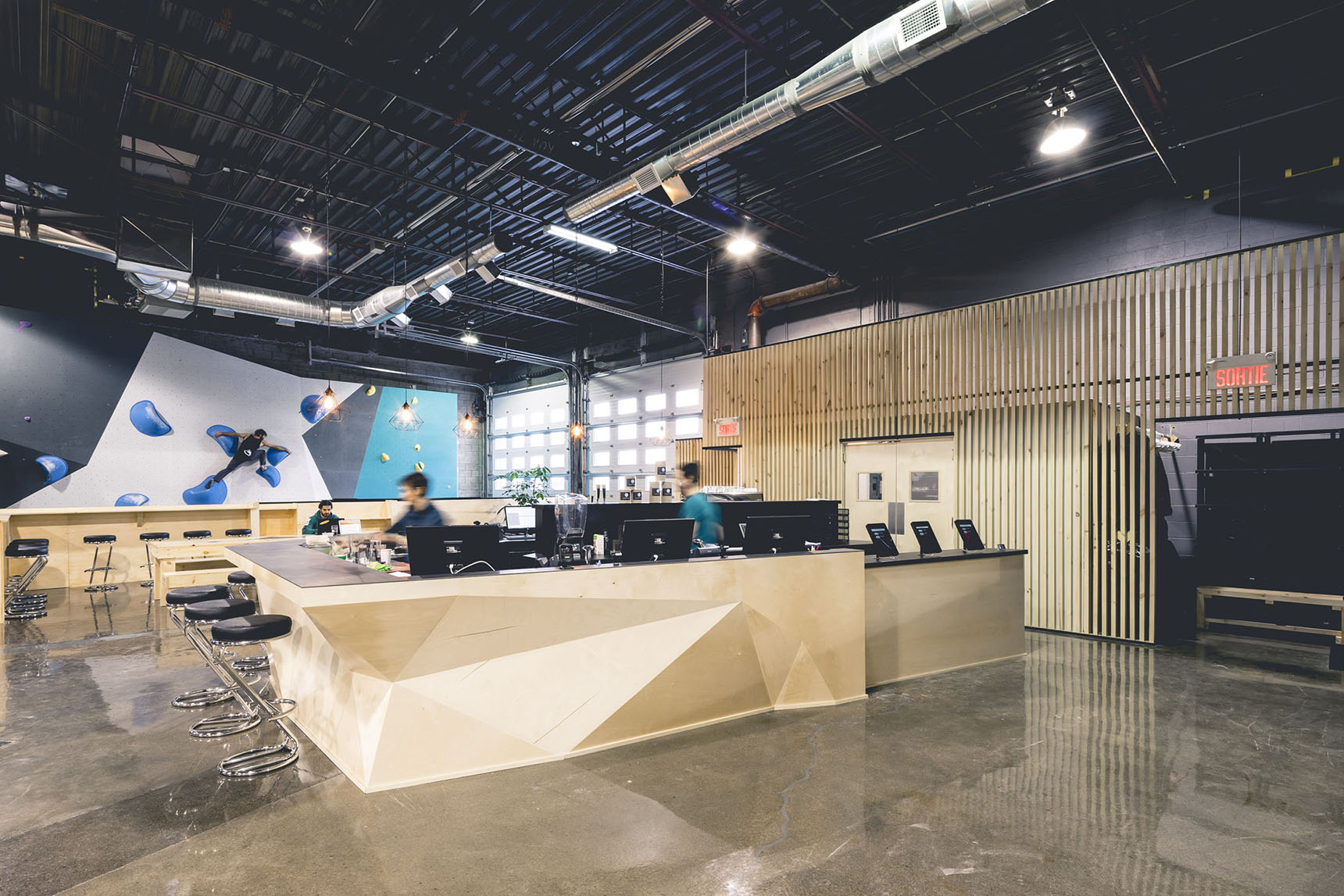
The West Island’s first climbing gym comes to life in an old metal workshop.
Climbing has changed quite significantly in recent years. Increasingly accessible, the sport attracts more and more enthusiasts every year. To meet demand, four young climbers founded Beta Bloc in 2016 with the aim of opening a no-rope, no-harness climbing gym in a sector of Montréal new to this type of activity: the West Island.
The location, an old metal workshop, is expansive, almost monumentally so. Empty and practically desolate with its nearly 20-foot-high exposed steel framing and huge 14,000 ft2 concrete slab, it was waiting for a new purpose to come to life. The climbing walls are set up along the edges of the space. Standing 15 feet high, they offer climbers a variety of angles and grips in bright colours.
In contrast, the inner architecture uses a more subdued palette: raw plywood and spruce planks form the slatted bulkheads and built-in furniture. The large reception desk in the centre links the gym’s three main zones: the climbing walls, the workout space and the coffee bar. Its angular geometry picks up from the angles of the walls. The gym’s bright turquoise walls create an energetic, familiar atmosphere fitting of this young venture. At Beta Bloc, they climb strong!
Posted on October 24, 2016 by lmc_admin_fs -
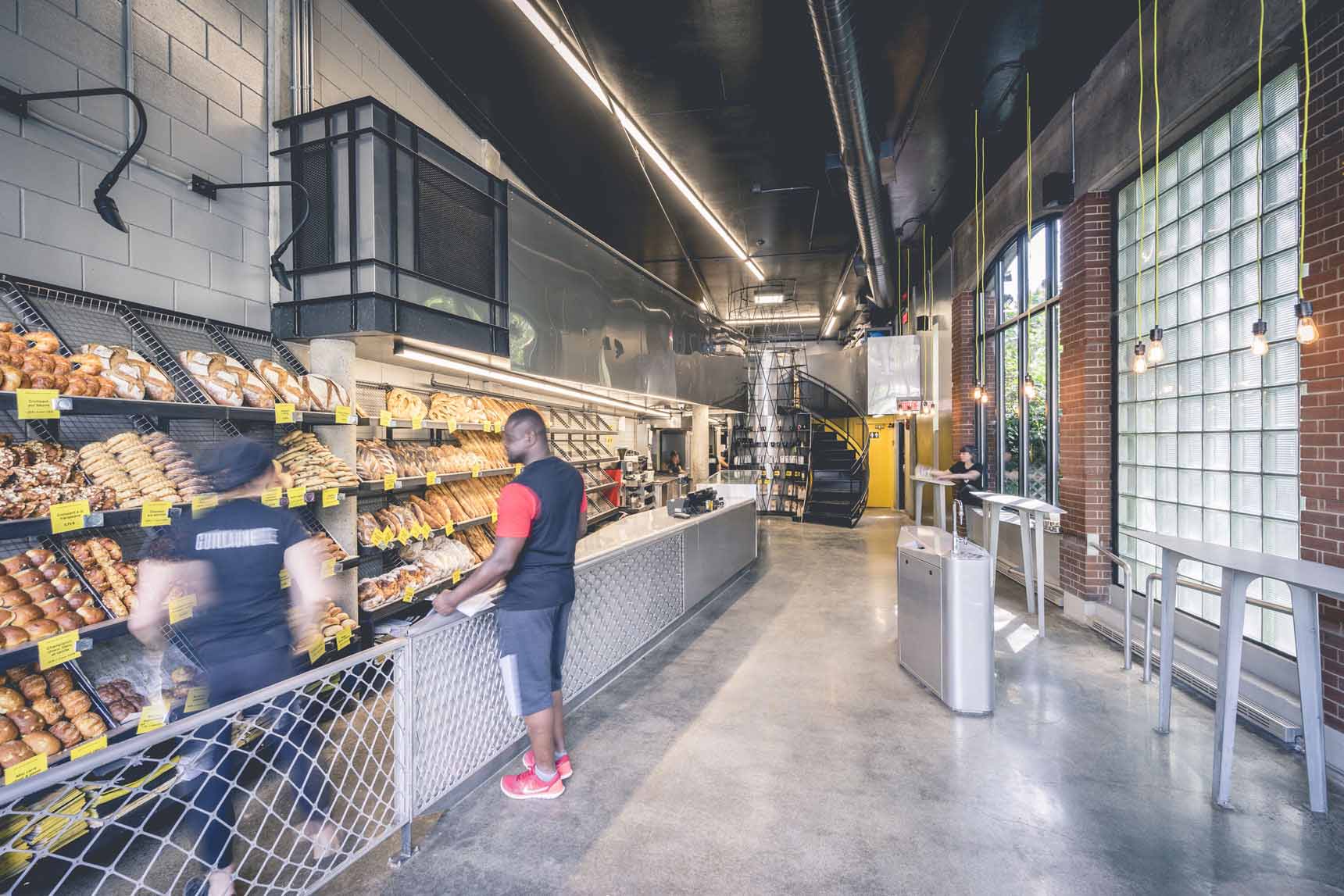
The famous Guillaume bakery is expanding to increase its production.
Barely two years after moving to Mile End, the famous Boulangerie Guillaume could no longer keep up with the high demand. To free up the bakery and increase the production area, the sales portion moved into the adjacent space formerly occupied by La Cucina restaurant since 1988. Standing in front of an imposing bread display, the staff serves the throngs of customers from behind a long bent steel counter. Running on a diagonal, the counter turns into a refrigerated display case with sandwiches and other grab-and-go items. At the back, tucked into the corner of a spiral staircase where the old pizza oven used to be, stands a floor-to-ceiling rack made from twisted steel containing a selection of products. By the windows looking out onto the courtyard, built-in steel benches provide seating for those savouring their baked goods. A small triangular loft with offices overlooks it all and provides a cozy space for baker Guillaume to take in his operation.
Posted on September 2, 2016 by lmc_admin_fs -
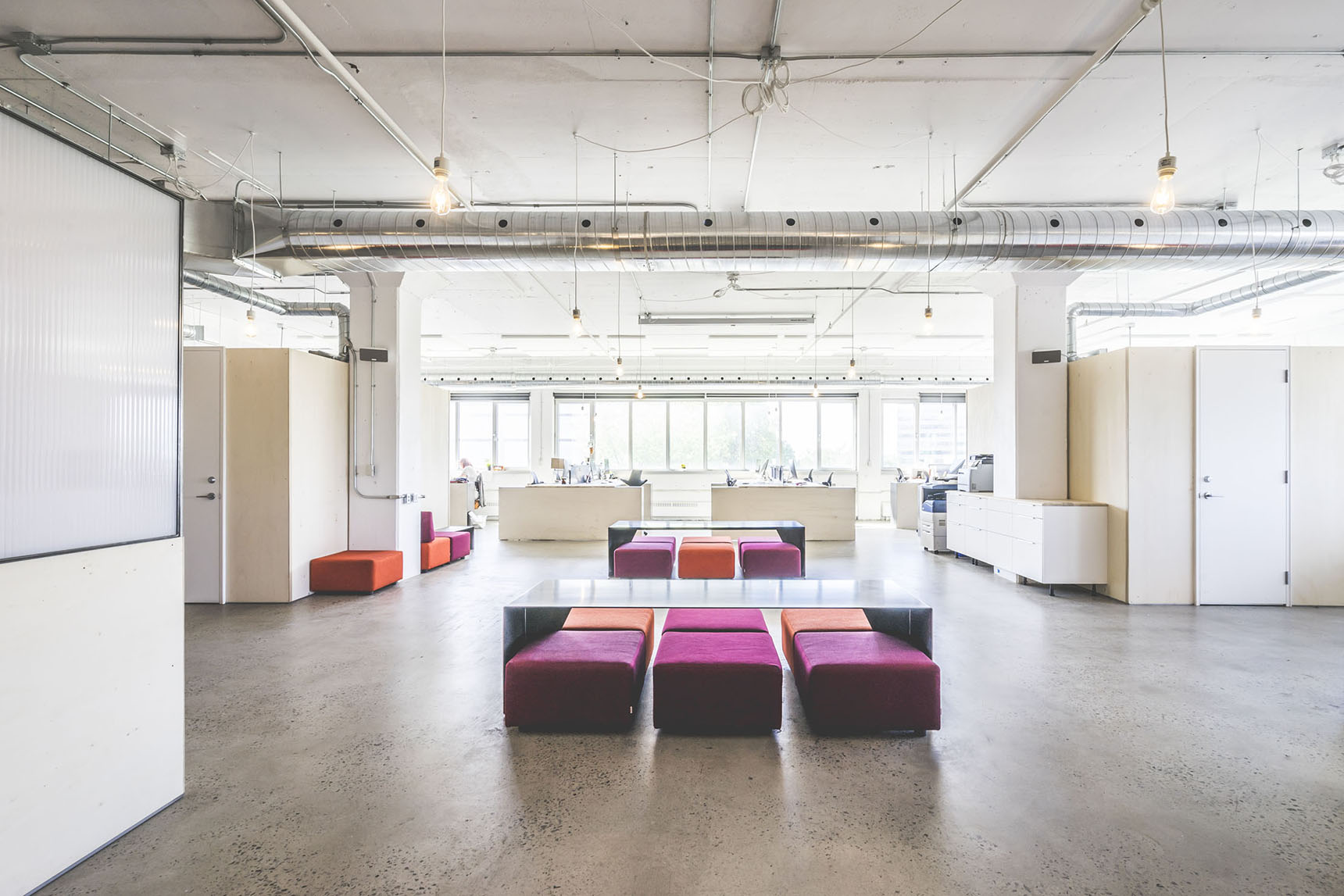
The creators of the iconic Montréal event create a fun, laid-back, open space to call HQ.
How do you make the most of the practicality of an open-concept office without letting background noise become a nuisance? Piknic HQ tackles precisely this dilemma with three strategies to reduce noise at the source: multiple set back areas where people can gather casually, semi-open executive offices and a variety of small closed meeting rooms.
With its services arranged outside the central core, this layout accommodates the largest number of people. Numerous workstations line the windows, offering plenty of natural light and a sweeping view over the Jardin des possibles. Closed meeting rooms and administrative offices are arranged along the outer edges to keep the open area quiet and peaceful.
Co-workers can enjoy a chat over a meal at the long bar-style counter in the lunchroom. A large serving hatch with cabinets, top and bottom, hides all the kitchen tools and implements. Seated comfortably at the counter, the team has an unobstructed view of the open office.
At the heart of the vast space are four semi-open executive offices made from local poplar plywood and translucent polycarbonate for each of the founding partners. These compact, practical micro-offices have an integrated work desk and a small sit-down table in solid maple. A large pane slides open, looking onto the workspace for convenient team collaboration.
Between the four executive offices, a modular system of poufs and bent steel tables with countless configuration options acts as a casual spot for people to gather. This versatile space lends itself well to all sorts of activities, including friendly chit-chat, team meetings, group training, screenings, conferences, cocktail receptions and why not…a piknic between friends!
Posted on September 25, 2015 by lmc_admin_fs -
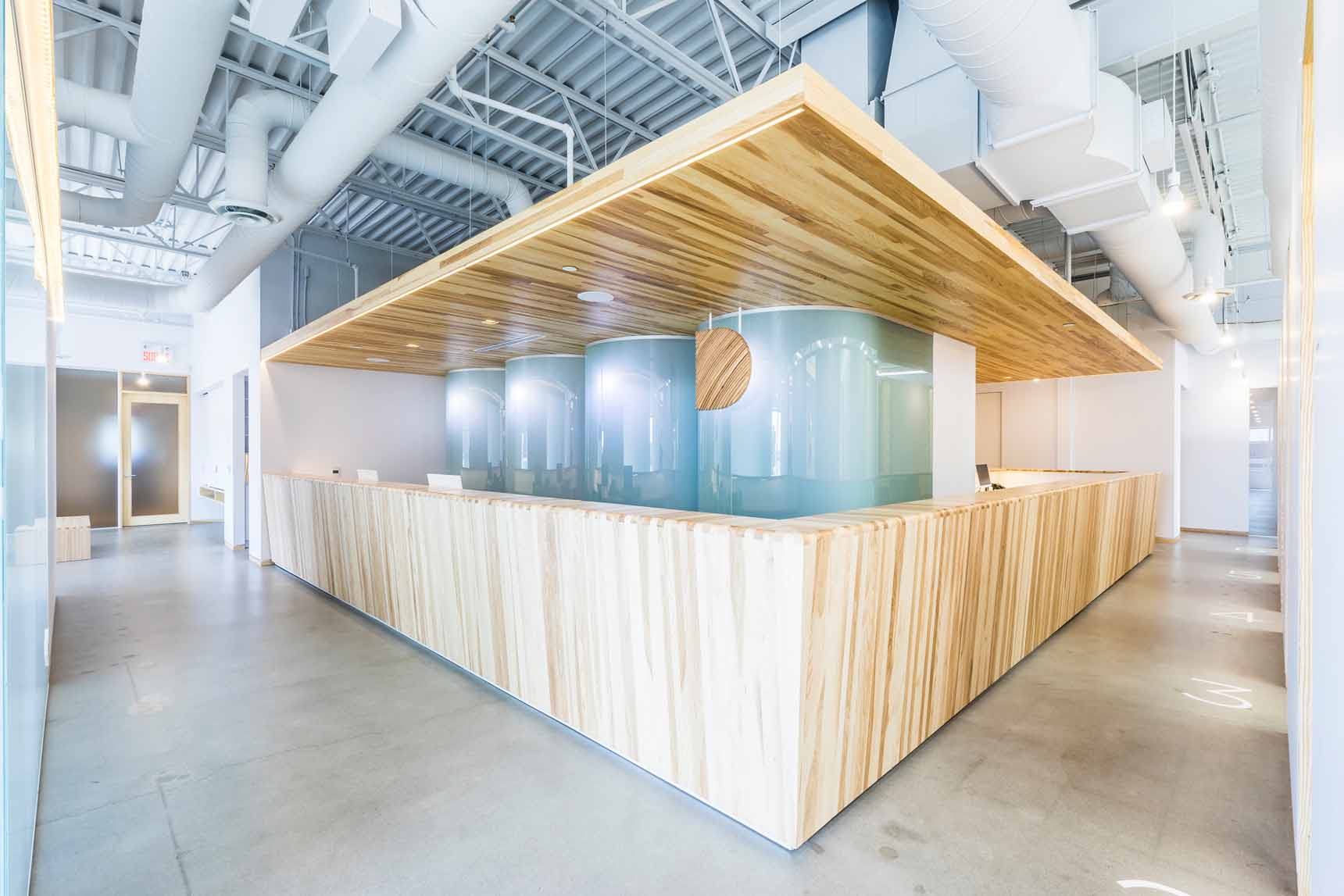
A trivial space is transformed into a cutting edge and welcoming dermatology clinic.
Despite its large windows facing east onto Avenir Boulevard and south onto the Montmorency metro station parking lot in Laval, the current office—home to a paediatric clinic since 2006—is dark and uninspiring. Exposing the ceiling and knocking down walls transforms this into a large open-plan space with translucent elements serving different functions within the clinic, letting the abundant natural light filter in all around.
Six examination rooms, featuring frosted glass ceilings, are set back and form a long white wall punctuated by six high wooden doors. With its imposing opalescent glass wall and lowered ceiling, the relaxation room next to the entrance and waiting room looks like a bright, almost glowing cube. Light therapy machines sit imposingly in the centre, behind reception. The curved glass walls that encapsulate them give away their function, as they emit an entrancing purple light when in operation.
A long, solid ash reception desk wraps around this central core, forming a “U” with an entrance on either of the two ends: dermatology (main entrance) and light therapy (secondary entrance). The signage, graphically striking and seamlessly weaved into the architecture, is designed by Atelier Chinotto. The invigorating light alone that bathes the entire space has the power to heal! Clinique D diaphane—brought to life by light! Read the full story or see the full set of drawings.
Posted on February 20, 2015 by lmc_admin_fs -
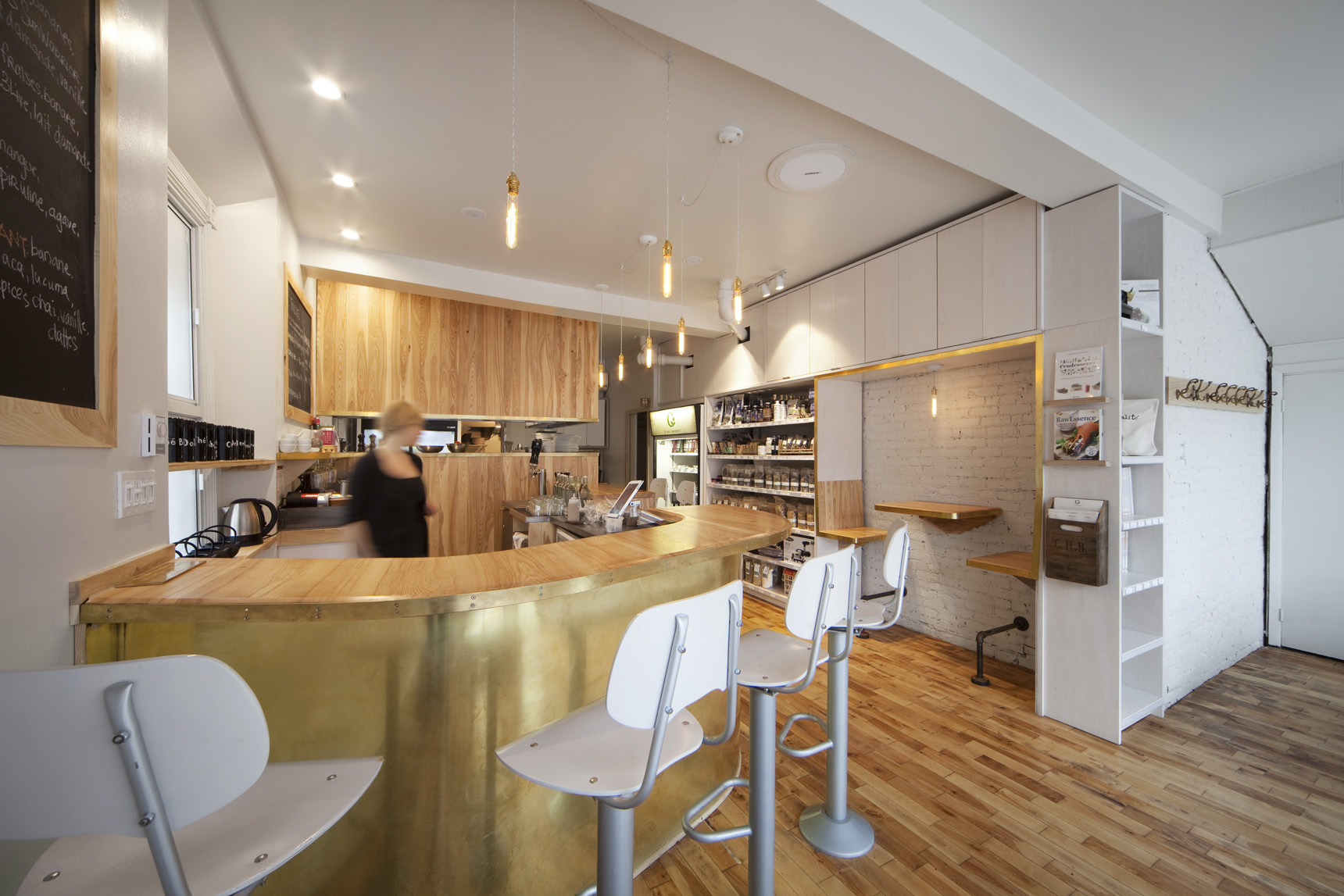
A new branch of the vegan restaurant opens on Saint-Viateur Street in the Mile-End.
What better way to pair living ingredients than with living materials! Solid ash and raw brass make up the palette of this ultra-compact and welcoming restaurant on trendy Saint Viateur Street. Measuring just 650 square feet, the space features 24 seats, a shop and a large kitchen. This is an amazing feat abounding in architectural ingenuity: community tables inside the bay windows, an intimate nook on the shop side, a recessed dessert display and a long linear pass through. The storefront boasts a digitally cut, projecting sign made from solid brass that sets the tone, and the suspended letters “c r u d e s s e n c e” over the entrance invite passers by to experience paradise!
Posted on May 27, 2014 by lmc_admin_lmc -
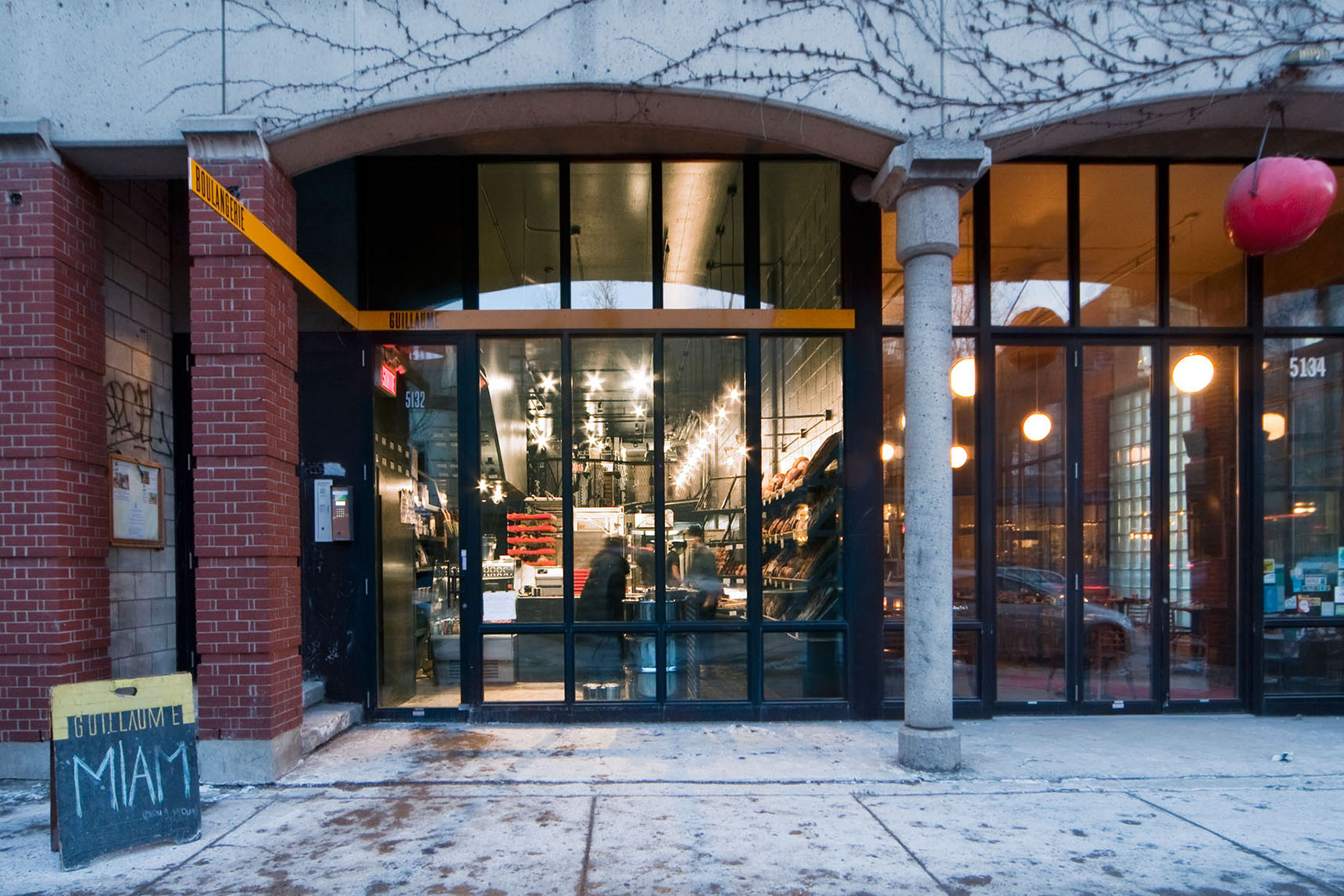
An artisan bakery and its production are staged in a commercial space on boulevard Saint-Laurent.
When he moved his business to a larger space, the artisanal baker wanted to maintain an intimate relationship with his customers. To achieve this goal, the architect placed his baking production centre stage, in plain view of the customer. From flour storage to ement, kneading and shaping, rising and baking, the trajectory from ingredients to dough and then to bread is exposed to curious onlookers. Stored on the mezzanine, the flour is combined with water and yeast in a large dough mixer forming part of the guard rail. A stainless-steel dough chute transports the soon-to-be bread to the ground floor. Clearly visible, the oven stands imposingly in the central axis of the space as a symbol of abundance. Made from laser-cut steel components, the bread racks are built around removable baskets that make it easy to place the bread on display. In front of the bakery, a long safety-yellow band catches the attention of people strolling along Saint-Laurent Boulevard, with the word “boulangerie” on one side, and “Guillaume” on the other.
Posted on December 15, 2013 by lmc_admin_lmc -
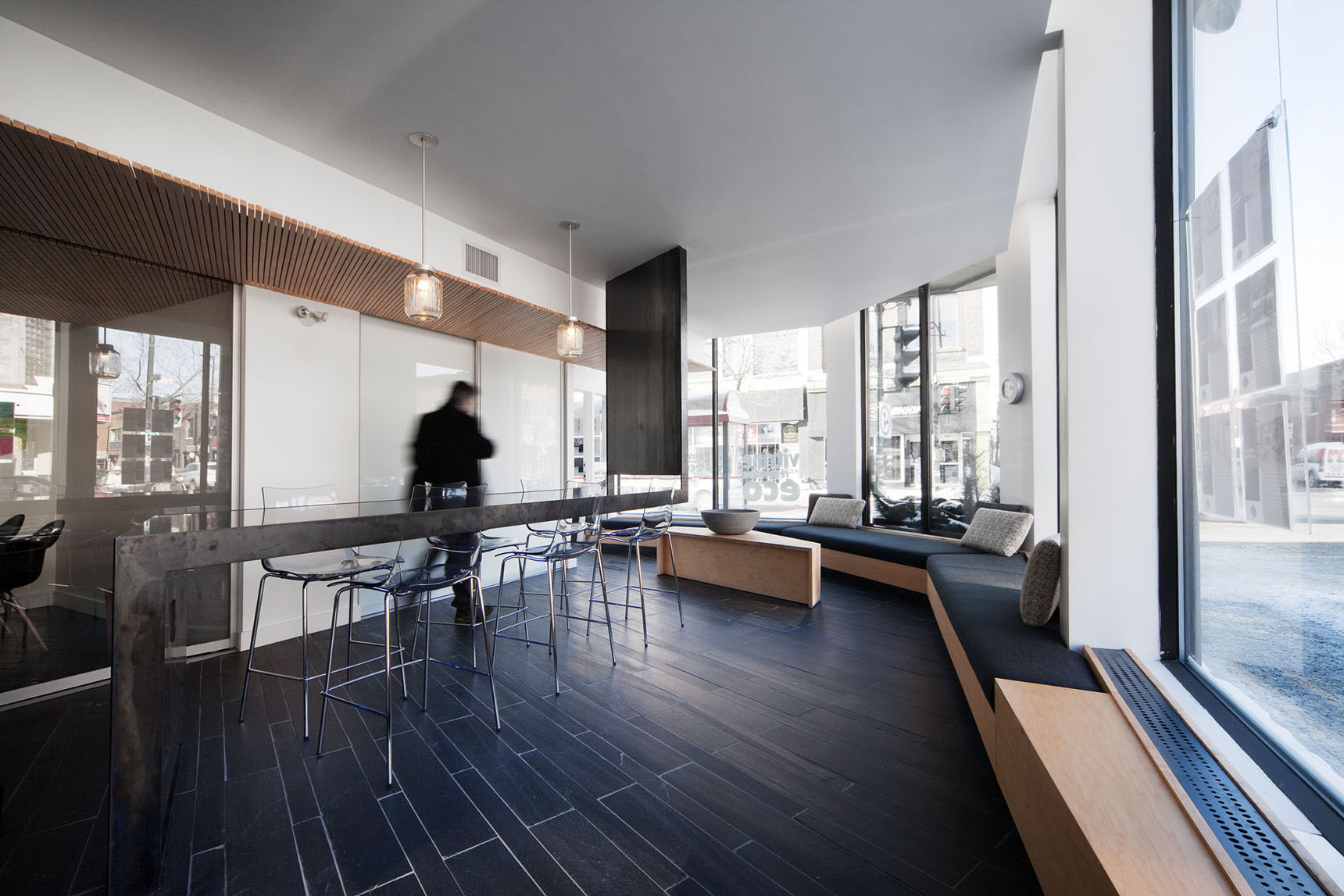
The reception of the real estate agency is transformed into an ecological renovation showcase.
It was a real brainteaser for an architect. A room measuring a mere 460 square feet bounded by a large curtain wall to the north along Mont-Royal and another to the east along de la Roche that had to include: a kitchen space for events, a work area for the real estate agents, a waiting room for the public, an LCD screen for advertising in addition to an enclosed space for signing contracts, a storage space for the vestibule and lastly a server for over 20 workstations! By installing a maple bench the length of the window and a screen built into a large suspended steel island, we fulfilled our promise. The meeting room is located at the back of the space with borrowed light from a wall of glazed doors simultaneously enclosing the entrance closet and the server. The oiled maple furniture, walls and ceiling, the slate floors, the quartz counters as well as the glues and paints are all local products that leave a small environmental footprint. This project is certified by the Ecohome renovation program.









